An accessible bathroom is essential for ensuring comfort, safety, and independence, whether you’re renovating an existing space or planning a bathroom renovation from scratch. Accessibility-focused design allows individuals with mobility challenges or other physical needs to use the bathroom with ease. Whether you’re embarking on a small bathroom remodel, a luxury bathroom remodeling project, or a simple bathroom makeover, incorporating accessible features into your bathroom can make a significant difference in both usability and style.
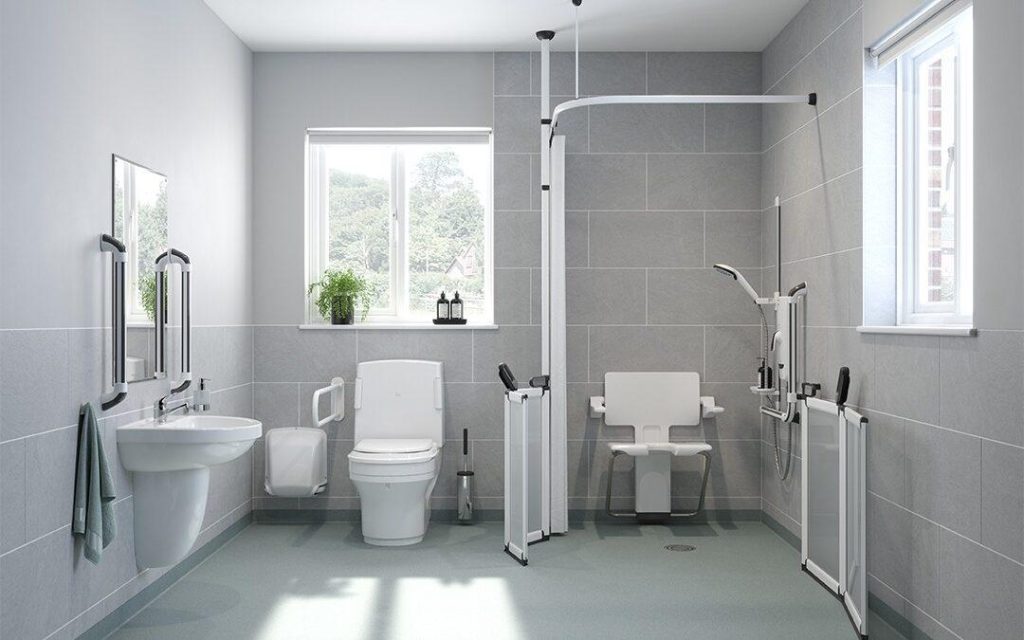
In this article, we’ll share practical design ideas and tips for creating an accessible bathroom that blends functionality with aesthetics.
1. Prioritize Accessibility in Bathroom Design Ideas
When planning your bathroom design ideas, the first step is understanding the specific needs of the individuals who will use the space. Accessibility features should be carefully considered in the design to provide comfort and ease of use. This can range from basic modifications like bathroom storage solutions to more specialized updates such as a walk-in shower design or bathtub replacement.
Key considerations:
- Wider doorways for wheelchair or walker access
- Non-slip bathroom flooring options like vinyl or rubber
- Lowered bathroom vanity and counters for ease of use while seated
- Adjustable bathroom mirrors that cater to different heights
2. Focus on Safe and Functional Bathroom Fixtures
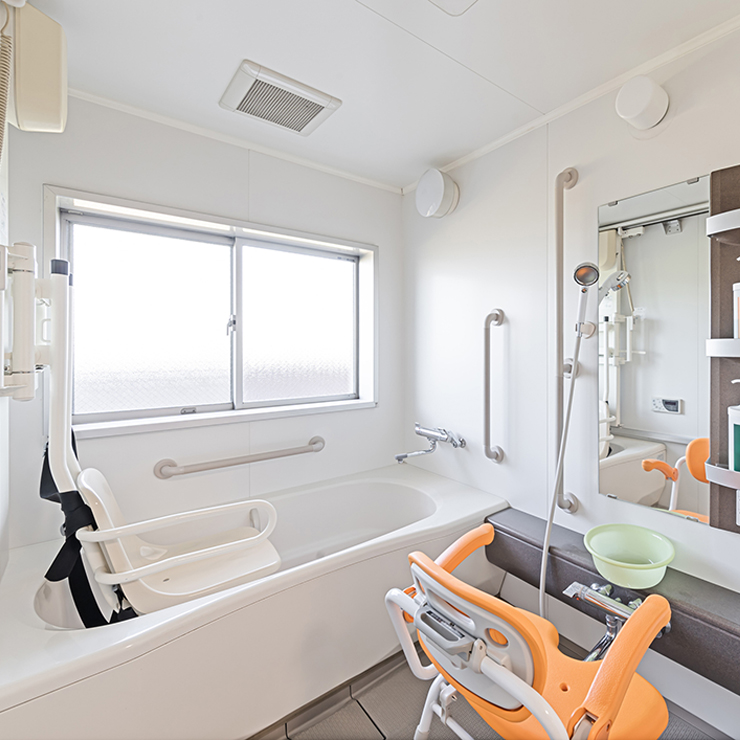
Choosing the right bathroom fixtures is crucial in creating a safe, accessible bathroom. Opt for easy-to-use and durable fixtures that prevent accidents and improve functionality. Some suggestions include:
- Grab bars around the shower or toilet area for added stability and safety.
- Lever-style faucets that are easier to operate, particularly for those with limited hand strength or dexterity.
- Walk-in shower design with a low or no-threshold entry to eliminate tripping hazards.
- Adjustable-height showerheads to accommodate seated or standing users.
3. Transform the Shower with Accessible Design
A shower remodel is one of the most important aspects of an accessible bathroom. Consider a walk-in shower design that eliminates the need to step over a traditional bathtub or shower threshold. This can be especially helpful for individuals with limited mobility or those who use wheelchairs.
Some additional tips:
- Shower doors: Sliding glass doors are often more practical than hinged doors, as they provide extra space to move in and out of the shower.
- Non-slip tiles or waterproof bathroom materials are crucial for safety. Opt for materials that will provide grip even when wet.
- Shower benches or fold-down seats can be installed for individuals who need to sit while bathing.
4. Ensure Easy Access to Bathroom Storage Solutions
Accessible bathroom storage solutions are essential for keeping bathroom essentials organized and within reach. Consider lowering shelves, cabinets, and bathroom counters to make them more accessible. Pull-out drawers, open shelving, and bathroom accessories that are easy to grab can help minimize the need to bend or stretch.
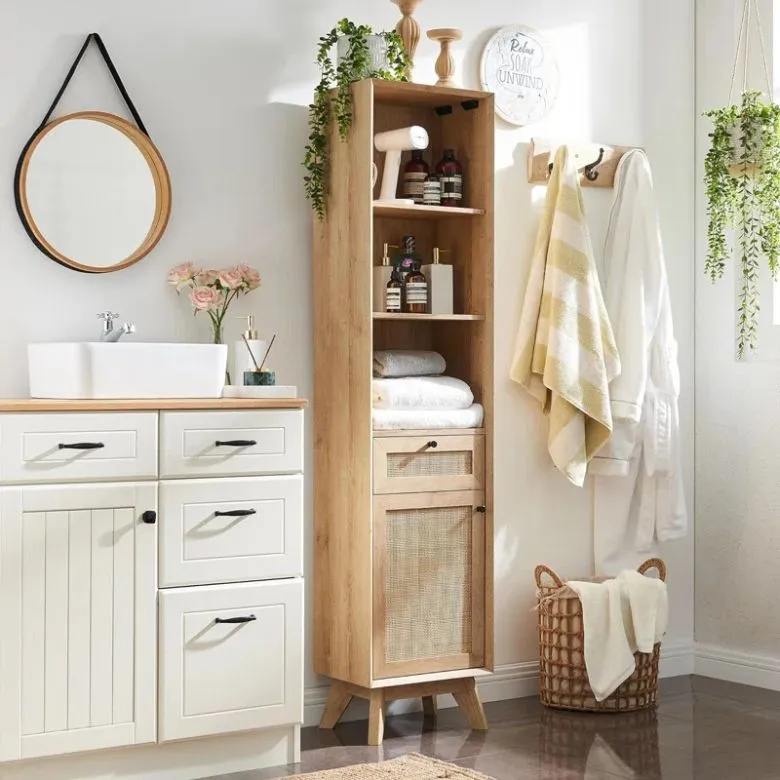
- A bathroom vanity with drawers that pull out rather than doors can improve accessibility by allowing individuals to reach items without difficulty.
- Consider installing a tile backsplash or wall-mounted hooks at reachable heights for storing towels and toiletries.
5. Focus on Bathroom Lighting for Safety and Comfort
Good bathroom lighting is key in creating an accessible and safe environment. Inadequate lighting can lead to accidents or make it difficult for people to navigate the bathroom.
- Smart bathroom technology can be integrated into lighting systems for voice-activated control, helping people with mobility issues to adjust lighting without having to physically operate switches.
- Motion-sensor lights can be a great addition to ensure the bathroom is always well-lit when someone enters, and they are particularly useful for people with limited mobility or sight.
- Ensure bright lighting around the vanity area and mirrors, as well as in the shower or bathtub spaces.
6. Waterproof and Non-Slip Bathroom Flooring Options
Choosing the right bathroom flooring options is critical for an accessible bathroom, as it needs to be slip-resistant and waterproof. Non-slip surfaces help prevent falls, especially in high-moisture areas like around the shower, bathtub, or toilet.
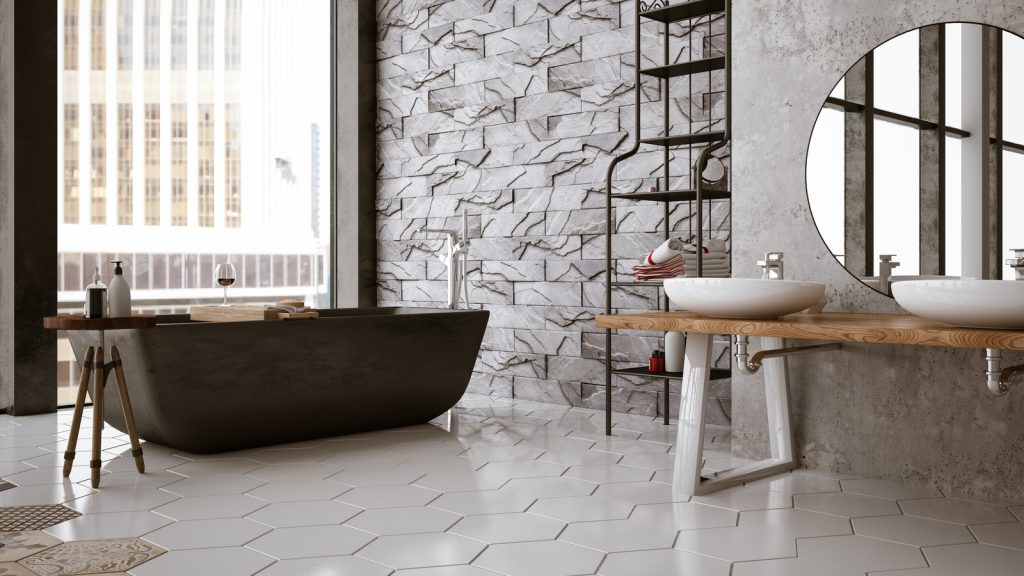
- Waterproof bathroom materials like luxury vinyl, rubber flooring, or slip-resistant ceramic tiles are great choices for wet areas. These materials are durable, easy to clean, and offer extra safety.
- For those renovating an older bathroom, renovating old bathrooms with updated flooring is often a cost-effective way to improve safety and accessibility.
7. Create a Relaxing, Accessible Spa Bathroom
In addition to focusing on safety and functionality, accessibility doesn’t mean you have to sacrifice luxury or style. A bathroom makeover can be both accessible and aesthetically pleasing. Consider adding spa bathroom features such as:
- Heated floors to make the bathroom more comfortable in colder months.
- Bathtub replacement with a walk-in tub that includes features like a built-in seat and grab bars.
- Smart bathroom technology like adjustable lighting, voice-controlled faucets, or heated towel racks to improve both functionality and comfort.
8. Sustainable and Eco-Friendly Bathroom Design
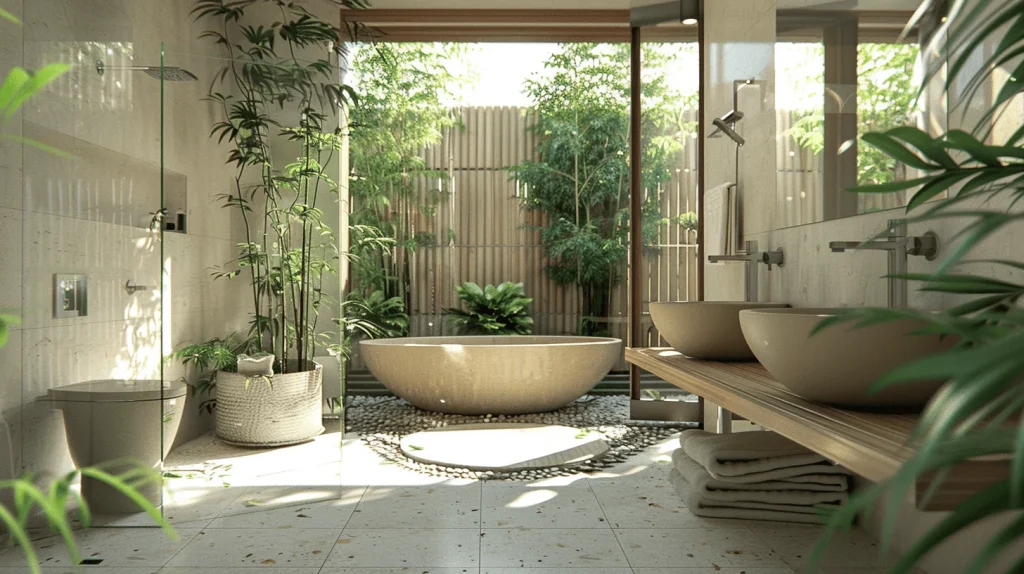
For those interested in sustainability, an eco-friendly bathroom remodel can also include accessible design features. Use sustainable bathroom design practices by incorporating energy-efficient fixtures, low-flow toilets and faucets, and eco-friendly materials like bamboo for countertops or cabinetry.
- Low-water-use fixtures such as a shower remodel with a low-flow showerhead can save water while still offering a comfortable experience.
- Consider energy-efficient bathroom lighting to minimize your bathroom’s environmental impact.
9. Budget-Friendly Bathroom Remodel Tips
Creating an accessible bathroom doesn’t have to be expensive. There are several ways to stay within your bathroom budget tips while still achieving an accessible and stylish space:
- Reuse existing bathroom tiles and plumbing for bathroom remodel where possible to cut costs.
- Consider DIY bathroom renovation for non-structural updates like painting the walls, installing shelves, or replacing bathroom mirrors and bathroom accessories.
- If you need a bathroom remodeling contractor, work with someone who specializes in accessibility to ensure you’re getting the best value for your investment.
10. Custom Bathroom Remodel for Accessibility
A custom bathroom remodel allows you to design the space specifically around your accessibility needs. This may include creating a larger space to accommodate a wheelchair or designing specific elements like lower countertops, wide walkways, and specialized storage.
If your current bathroom doesn’t allow for these modifications, bathroom remodel planning can help you rework the layout and floor plan to create the most accessible environment possible.
11. Bathroom Remodel Timeline and Cost Considerations
When planning your accessible bathroom remodel, keep in mind that the timeline may vary based on the complexity of the changes. Simple updates like installing shower doors or replacing bathroom accessories can be completed in a few days, while larger modifications like adjusting plumbing, installing custom storage, or creating a walk-in shower design may take longer.
Be sure to budget for potential costs, particularly if you are upgrading plumbing or changing the layout of the space. Discuss your bathroom remodel cost with your contractor to ensure that you are making cost-effective decisions while still meeting accessibility needs.
Conclusion
Creating an accessible bathroom is a crucial step in making your home more comfortable, functional, and safe for everyone. By prioritizing features like a walk-in shower design, non-slip bathroom flooring options, and adaptable bathroom fixtures, you can design a space that accommodates a variety of needs without compromising on style. Whether you’re undertaking a DIY bathroom renovation or working with a bathroom remodeling contractor, these design tips will help you create a bathroom that is accessible, practical, and beautiful.
