When it comes to kitchen remodeling, one of the most common challenges homeowners face is maximizing space in smaller kitchens. While it might seem difficult to make the most of a cramped space, with the right design choices and smart solutions, even the smallest kitchens can become efficient, stylish, and functional. From custom cabinetry to space-saving kitchen islands, there are plenty of options available to transform your kitchen into a well-organized hub that fits your lifestyle.
Here are some effective space-saving solutions to help you maximize your small kitchen, creating an efficient and stylish area for cooking and entertaining.
1. Custom Cabinetry: Tailoring Storage to Your Needs
In a small kitchen, custom cabinetry can be a game changer. Unlike standard cabinets, custom cabinetry allows you to make the most of every inch of your kitchen by utilizing awkward corners or underutilized vertical space.
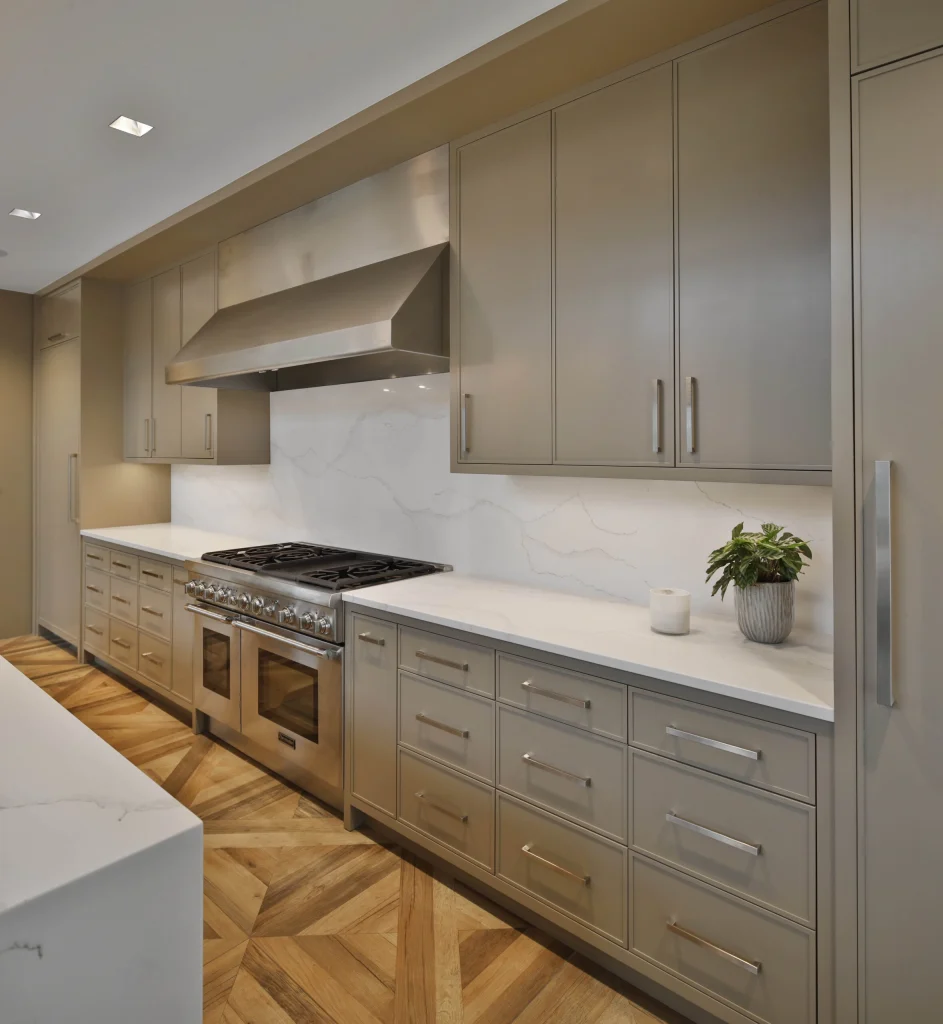
Kitchen remodeling contractors can help design cabinets that fit your unique layout, incorporating features such as pull-out shelves, lazy Susans, and pull-down drawers to ensure everything has its place. For even more flexibility, consider installing cabinet refacing if your existing cabinets are structurally sound. Refacing can give your kitchen a fresh, modern look without the full expense of replacing everything.
2. Smart Kitchens: Technology for Space Efficiency
One of the most exciting trends in kitchen remodeling is the rise of smart kitchens. These innovative systems integrate technology to make your cooking and cleaning more efficient, freeing up valuable space for other uses. For example, energy-efficient appliances can help reduce clutter by offering multi-functionality. A smart fridge with built-in organization features, a smart oven that allows you to cook remotely, or even a smart faucet can eliminate the need for excess tools or gadgets.
Installing smart kitchen technology helps streamline your space and can make even a small kitchen feel like it’s working harder for you.
3. Kitchen Islands: Function and Style in One
In a small kitchen, the idea of adding a kitchen island might seem counterintuitive. However, with the right design, a kitchen island can actually improve space utilization. Opt for a smaller, movable island that can double as a prep space, dining area, and even storage.
Some islands feature built-in cabinets or drawers for additional storage, or you could use the area under the island for shelving or a wine rack When designing an island, kitchen renovation contractors can help ensure that it doesn’t overwhelm your space, keeping it proportionate to the rest of the kitchen.
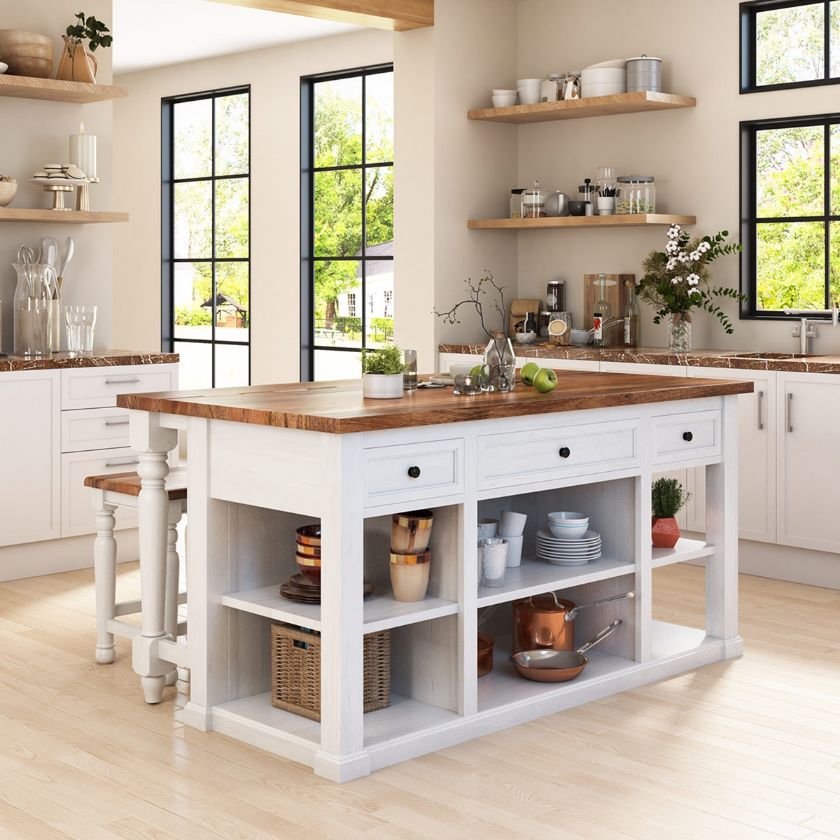
4. Open Shelving: A Stylish Storage Solution
For kitchens with limited cabinet space, open shelving is an excellent solution. Open shelving gives the space a more airy feel and allows you to keep your most-used items within easy reach. You can store everything from dishes to kitchen tools and even display decorative items like plants or cookbooks. However, to keep things looking organized, make sure you store only what’s necessary, keeping clutter to a minimum.
Backsplash ideas can also incorporate open shelving by extending it vertically up the wall. This technique not only saves space but also adds a modern design touch to your kitchen.
5. Efficient Countertop Installation: Maximizing Workspace
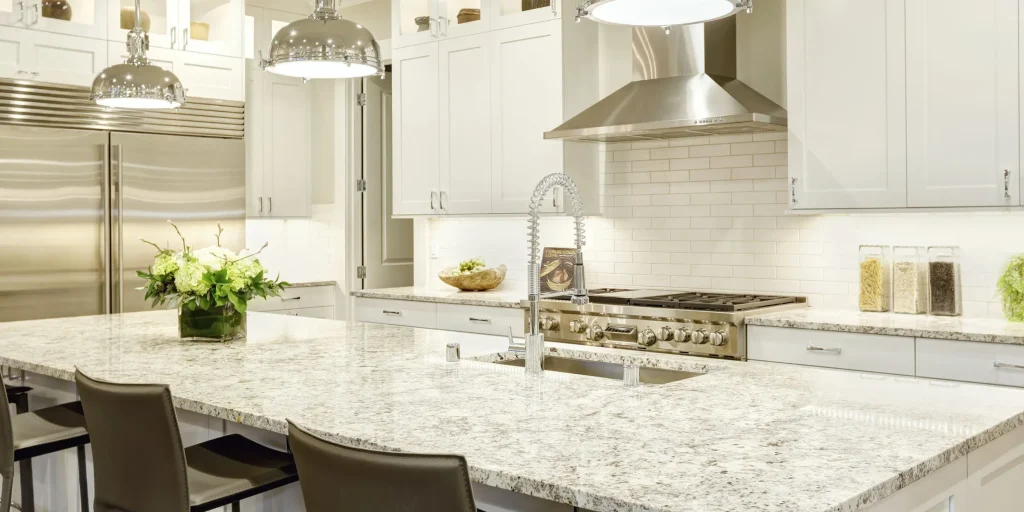
In a small kitchen, having adequate counter space is essential for preparing meals. Countertop installation in areas like the kitchen island or along walls should be maximized by considering multi-functional surfaces. Quartz countertops and granite countertops are durable options that can withstand heavy use, while also providing sleek, modern aesthetics. When space is limited, opt for thinner countertops or floating countertops that free up space below for additional storage.
In addition, countertop design can work in tandem with backsplash ideas, incorporating stylish yet practical materials that are easy to clean and maintain.
6. Flooring Options: Maximizing Visual Space
While flooring choices are essential for any kitchen remodel, in smaller kitchens, the right flooring options can make a significant difference in how the space feels. Lighter-colored flooring options, such as light wood, tile, or even waterproof vinyl, can open up a room and make it feel more expansive. Vertical patterns, like stripes or stacked tiles, can also draw the eye upward, creating the illusion of more height.
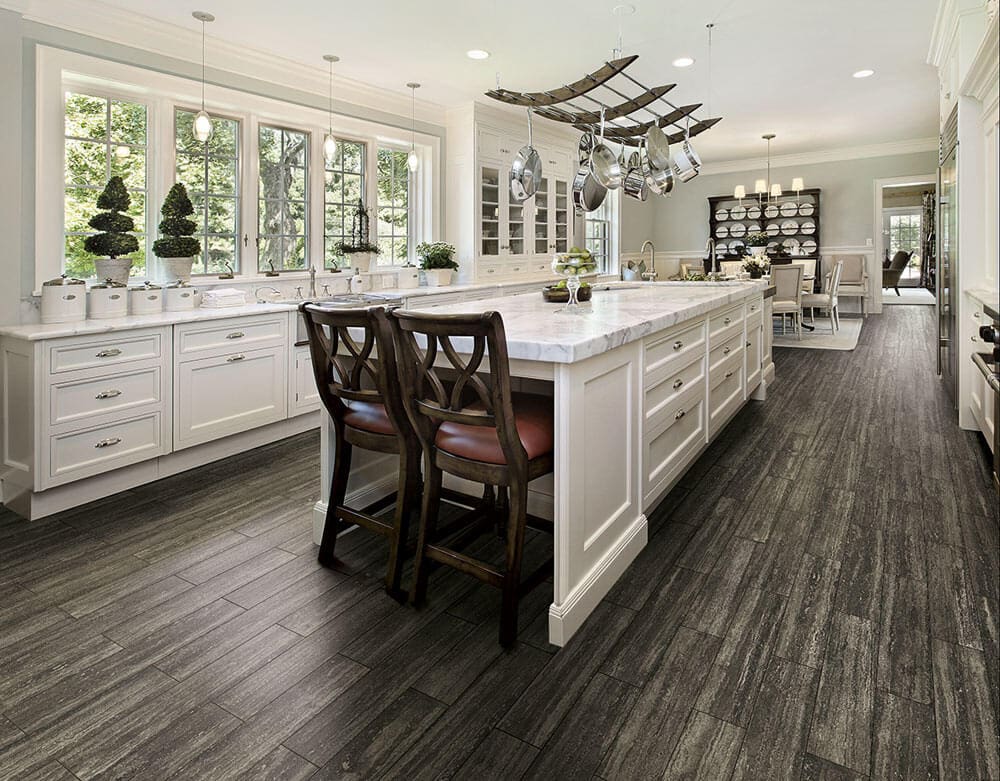
For smaller kitchens, consider materials that are both durable and low-maintenance, ensuring that your flooring can withstand the high-traffic demands of a busy kitchen while maintaining its visual appeal.
7. Incorporating Multi-Functional Pieces
In a small kitchen, everything should do double duty. Energy-efficient appliances such as a microwave with convection oven capabilities, or a sink with an integrated cutting board, can save precious counter and cabinet space. Consider adding space-saving fixtures that do more than one thing—such as a pull-out trash bin or a faucet with a built-in soap dispenser.
You can also install smart lighting systems that adjust to the task at hand, whether you’re cooking, cleaning, or entertaining.
8. Quartz and Granite Countertops: Durability Meets Style
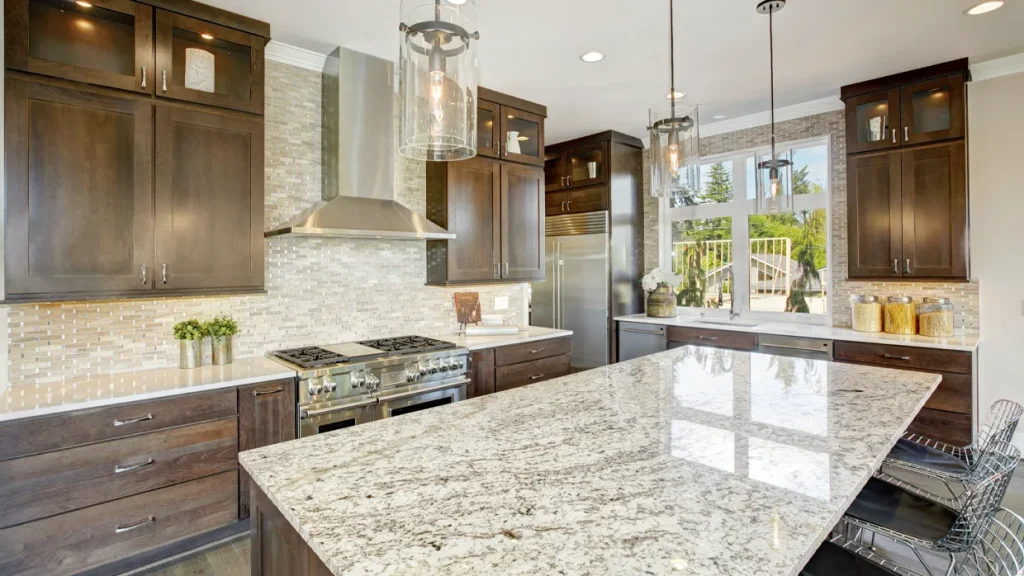
Quartz and granite countertops continue to be popular choices for modern kitchen designs, offering a sleek look and excellent durability. They’re perfect for high-traffic areas and are resistant to scratches and stains, which is a big plus in a small kitchen where every inch of space is valuable. These materials can be used throughout the kitchen, from the countertops to backsplashes, creating a cohesive design that maximizes both functionality and beauty.
9. Bathroom Remodel Ideas for Small Spaces
While we’ve been focusing on the kitchen, it’s important to note that many space-saving ideas can carry over into bathroom remodels, especially for smaller bathrooms. From smart bathroom technology to bathroom storage solutions, there are many parallels to be drawn in how to maximize small spaces. Luxury bathroom remodeling for a small bathroom could include a walk-in shower design, bathroom vanity upgrades, and the use of bathroom tiles that create the illusion of more space.
A small bathroom remodel often involves rethinking storage and layout, much like a modern kitchen remodel. It can also involve installing eco-friendly bathroom remodel elements, like low-flow fixtures, which save water while still offering efficiency.
Conclusion: Tailoring Your Small Kitchen Remodel to Your Needs
Maximizing a small kitchen comes down to smart design and thoughtful choices. With the right approach to kitchen design, countertop installation, and storage solutions, you can make your space feel more open and functional without sacrificing style. Whether you’re working with custom cabinetry, incorporating smart kitchens, or considering kitchen islands and open shelving, there are plenty of options to suit your personal needs.
Consulting with kitchen remodeling contractors who specialize in space-saving designs can help you turn your small kitchen into a culinary haven. And when paired with kitchen renovation contractors who have an eye for optimizing every inch of space, you’ll end up with a beautifully efficient kitchen that enhances your home’s functionality and design.
By carefully choosing the right materials, layouts, and design features, you’ll maximize your kitchen’s potential, no matter how small the space may be.
