In the evolution of modern home design, the kitchen has transitioned from a secluded space used purely for cooking into the vibrant heart of the home. Open-concept layouts have become a staple of contemporary architecture, blurring the lines between kitchen, dining, and living spaces to create a seamless, social environment. However, with openness comes the challenge of organization and functionality. That’s where defined zones in open-concept kitchen layouts offer the perfect solution — combining spaciousness with structure.
The Rise of Open-Concept Living
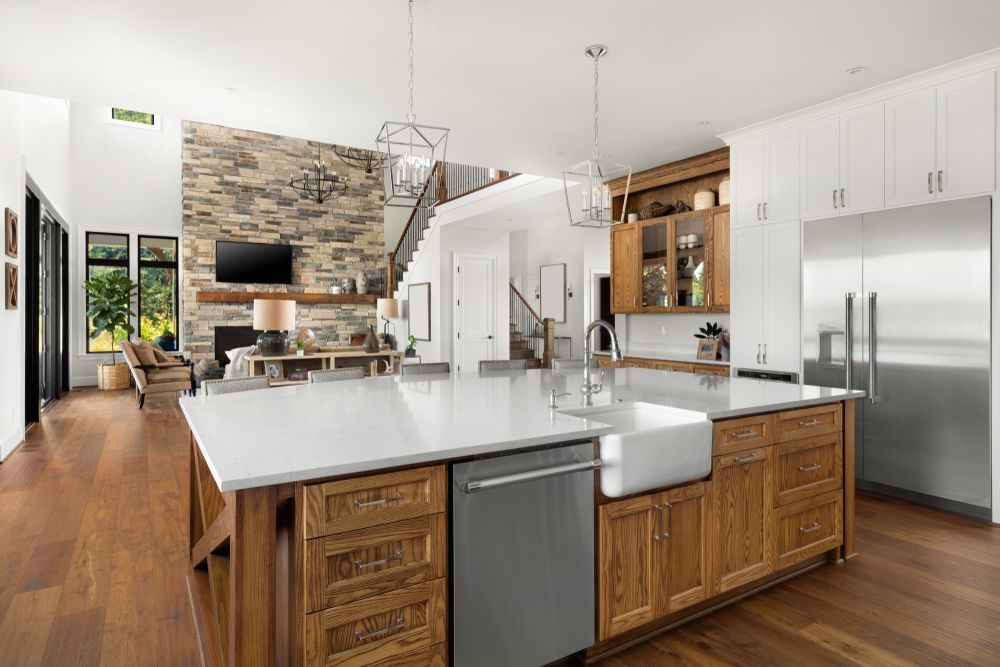
The appeal of an open-concept kitchen lies in its inclusivity. By removing walls and barriers, this layout promotes interaction, maximizes natural light, and improves the sense of flow throughout the home. It’s ideal for entertaining, multitasking, and keeping an eye on children or guests while preparing meals.
Yet, without thoughtful planning, the openness can lead to visual clutter and a lack of functionality. This is where strategic zoning becomes essential.
What Are Defined Zones?
Defined zones are specific areas within the open-concept layout that serve distinct purposes — cooking, prepping, cleaning, dining, and even relaxing. They help organize space without the need for physical walls, often using subtle design cues like furniture placement, lighting, flooring changes, or ceiling treatments to establish boundaries.
Key Zones in a Zoned Open-Concept Kitchen
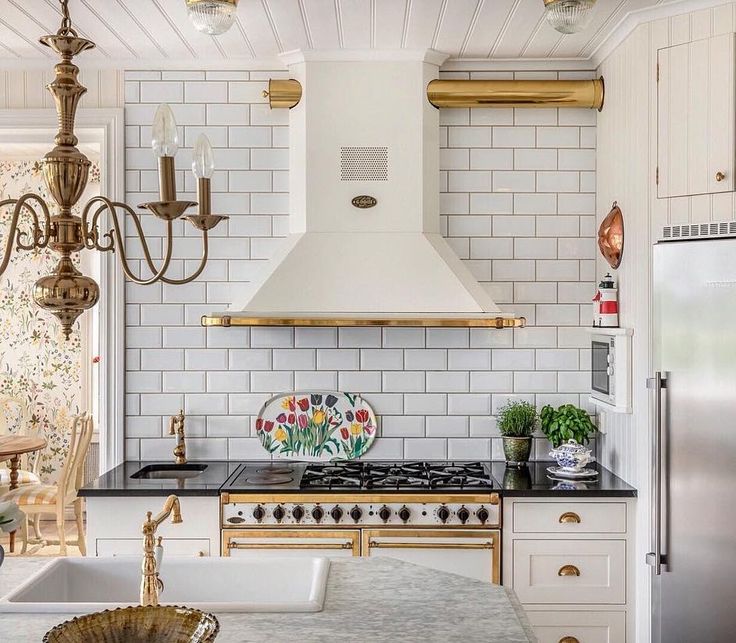
The Cooking Zone
Typically includes the range, oven, and microwave.
Often centered around a stove wall or a kitchen island with cooktop.
Vent hoods, backsplash materials, and focused lighting help visually define this area.
The Prep Zone
Equipped with ample counter space, cutting boards, and storage for utensils and ingredients.
Ideally located between the fridge and the stove for efficiency.
Task lighting and pull-out drawers enhance its utility.
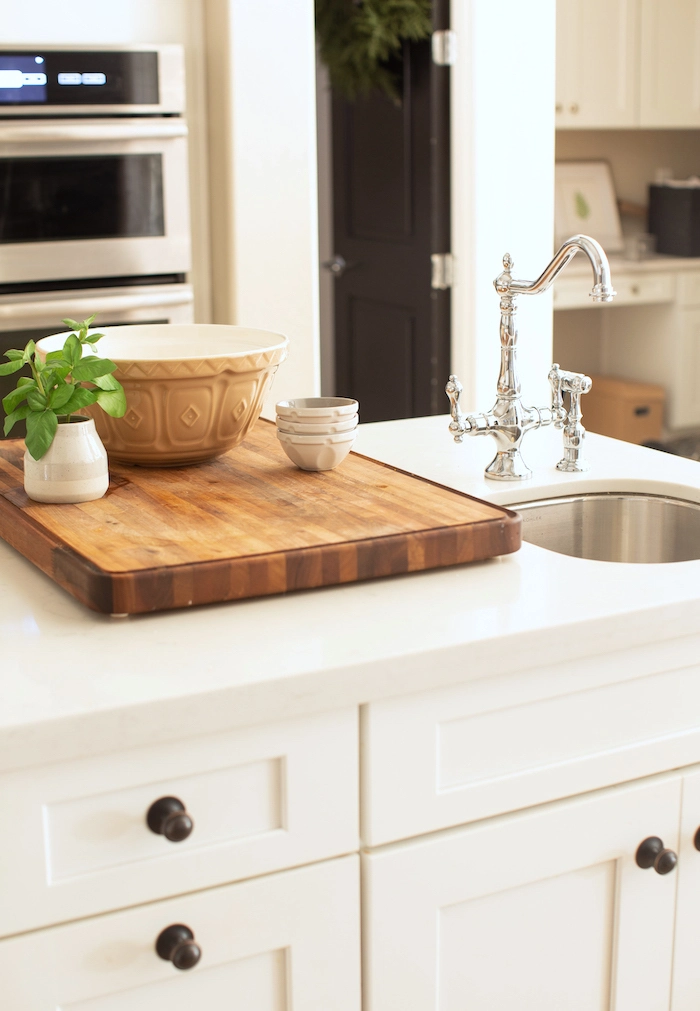
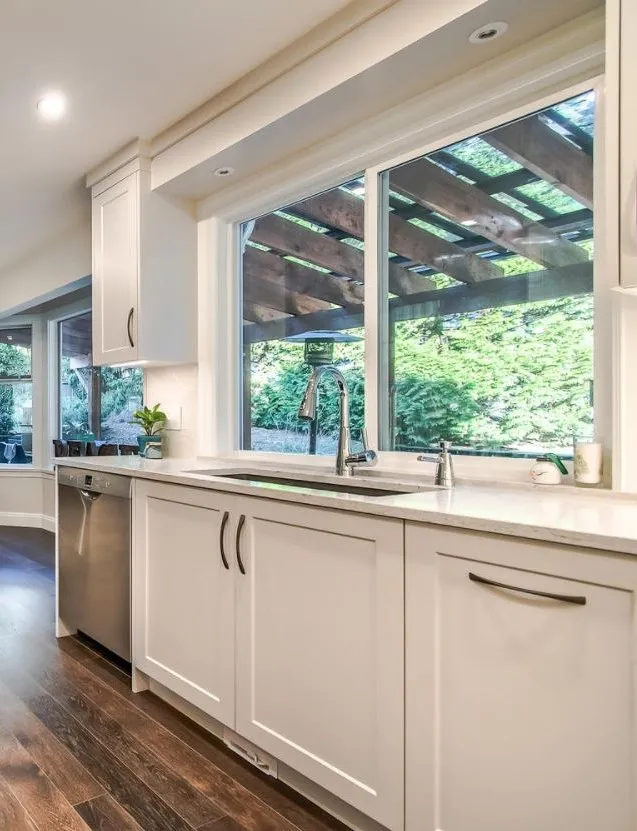
The Cleaning Zone
Centered around the sink and dishwasher.
Often integrated into an island or peninsula.
Incorporating under-sink storage and a drying rack zone can add convenience.
The Storage Zone
Includes the pantry, refrigerator, cabinetry, and drawers.
Vertical storage solutions and smart cabinetry help minimize clutter.
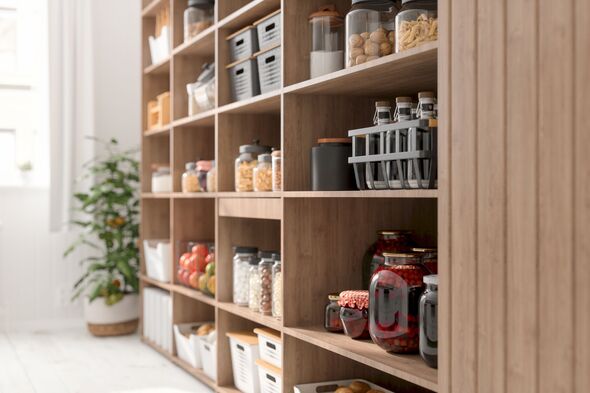
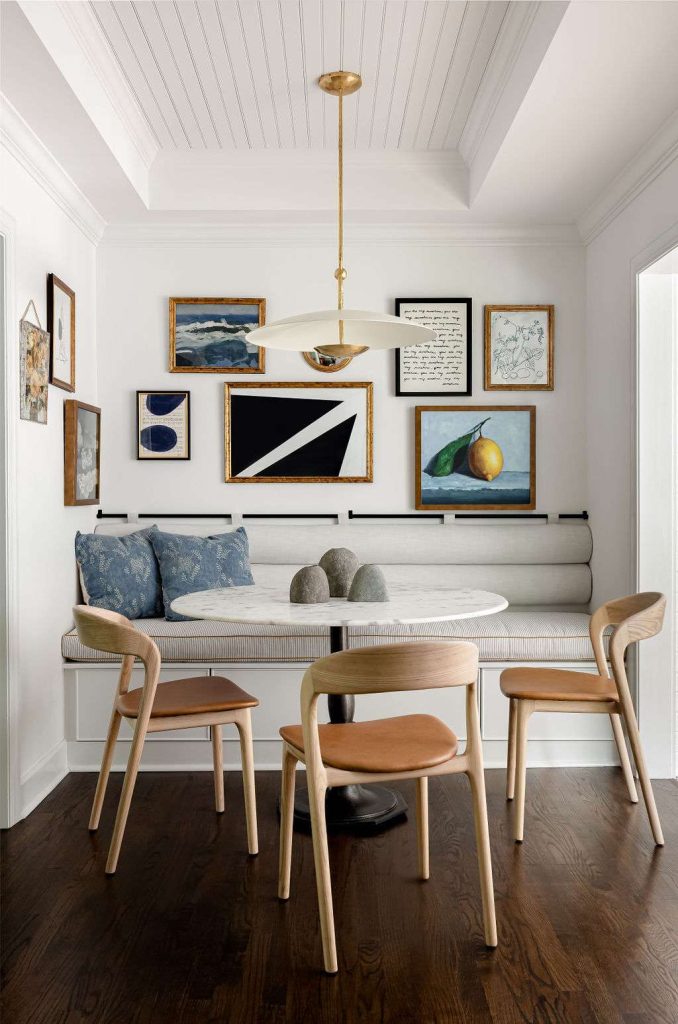
The Dining/Seating Zone
Transition point between the kitchen and living area.
Defined by a dining table, breakfast bar, or banquette seating.
Pendant lighting or area rugs can subtly separate it from adjacent zones.
The Social Zone
- May include a coffee station, wine fridge, or lounge nook.
- Designed to invite guests into the space without disrupting workflow.

Tips for Creating Defined Zones in an Open Kitchen
- Use Islands and Peninsulas: These elements naturally divide the kitchen from the dining or living space while adding functional surface and storage.
- Layer Lighting: Pendant lights over islands, task lighting under cabinets, and chandeliers over dining tables create visual hierarchy.
- Change Materials: Flooring transitions (e.g., tile in the kitchen to wood in the living room) or varied cabinet finishes can signal different zones.
- Furniture as Dividers: A couch back, a bookcase, or even a large plant can subtly delineate one space from another without obstructing views.
- Color and Texture: Using a different paint shade, backsplash tile, or texture in each zone creates contrast and visual interest.
Benefits of Zoned Open-Concept Kitchens
- Improved Functionality: Each area is tailored for its task, reducing movement and increasing efficiency.
- Enhanced Aesthetics: A well-zoned kitchen feels curated and cohesive, avoiding the “one big room” effect.
- Flexibility: Defined zones can evolve with changing needs — a dining area can become a homework station, for instance.
- Better Flow: Clear pathways between zones help avoid bottlenecks, especially in busy households or during gatherings.
Final Thoughts
Open-concept kitchen layouts offer freedom, connectivity, and style — but without defined zones, they risk becoming chaotic and unfocused. By introducing thoughtful spatial planning and subtle visual cues, homeowners can enjoy the best of both worlds: an open, airy kitchen that also supports daily routines and looks beautiful in the process.
Whether you’re designing a new kitchen or remodeling an old one, consider incorporating defined zones to maximize both form and function.
