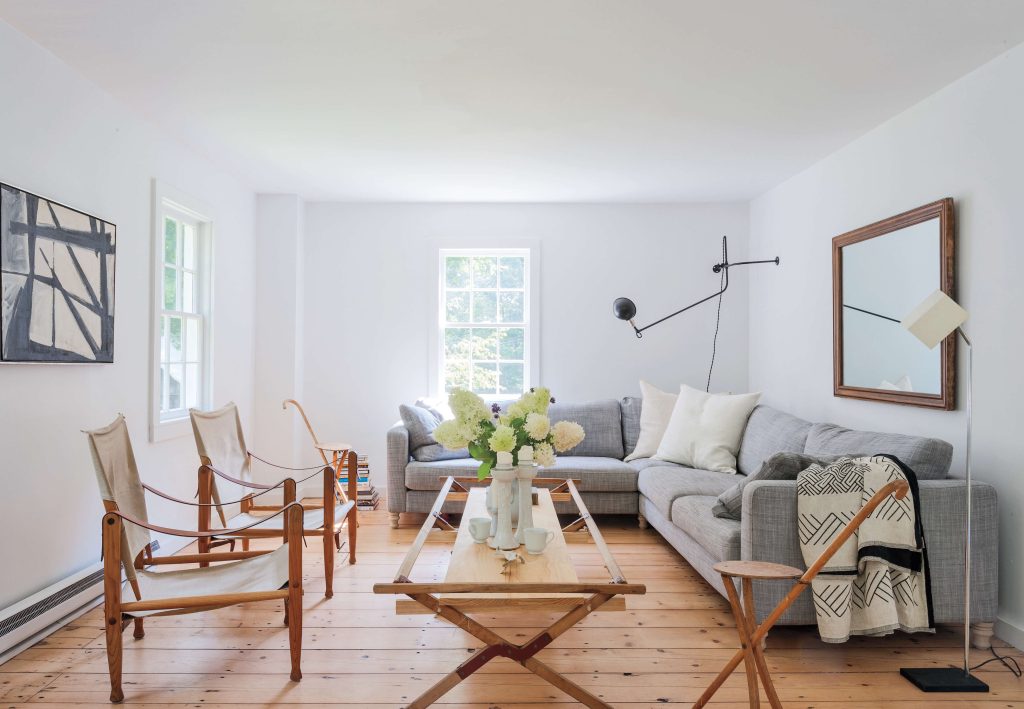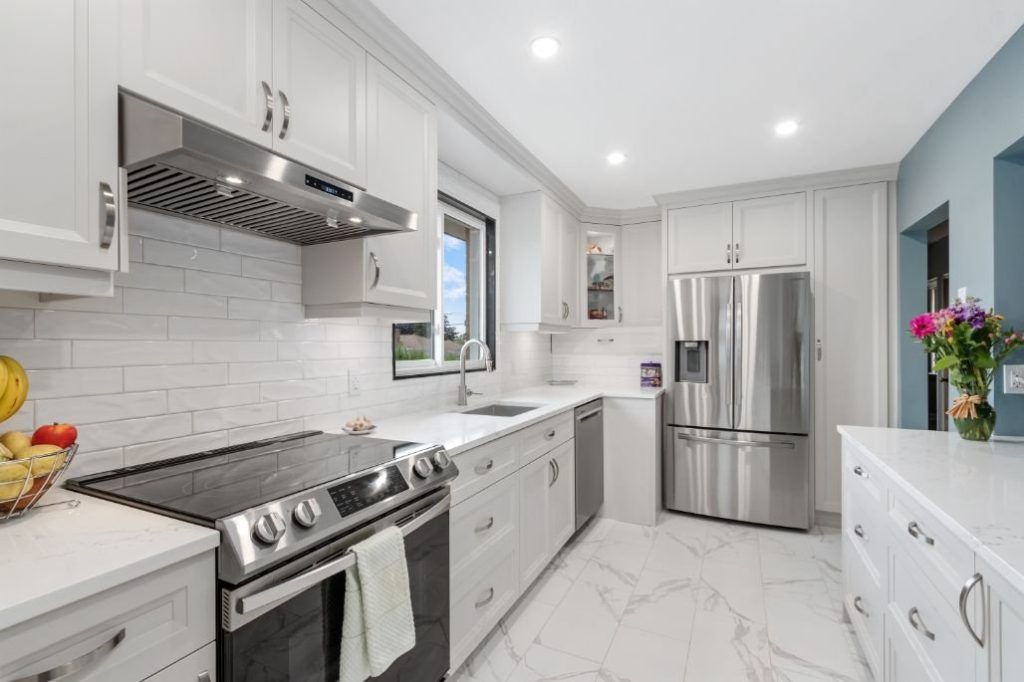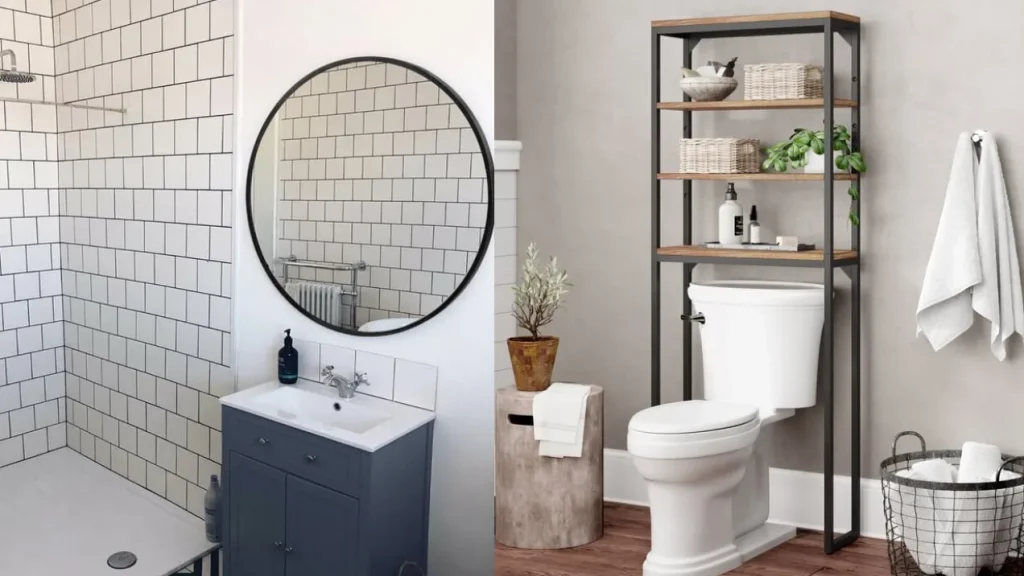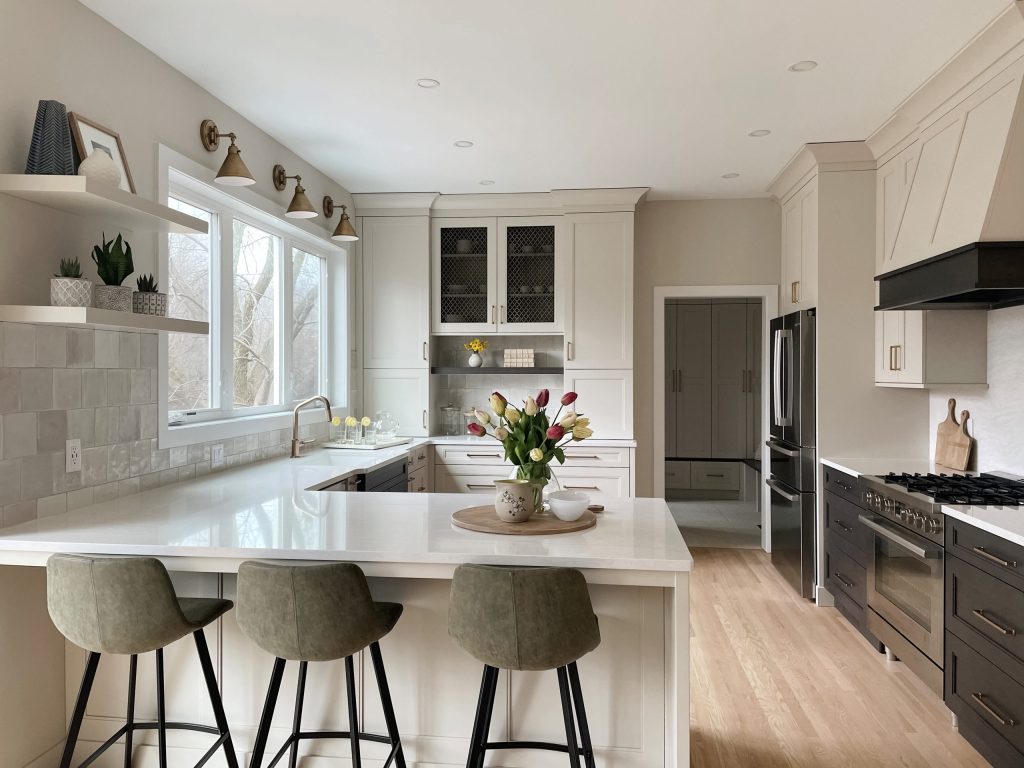When it comes to home improvement, maximizing small spaces can be a challenge, but with the right approach, you can create rooms that feel bigger, brighter, and more functional. Whether you’re focusing on kitchen and bathroom remodeling, or working on other parts of your home, using design techniques and smart solutions can make a significant difference in how spacious your small areas feel. In this article, we’ll explore some practical tips and tricks to maximize small spaces and create a more open and airy feel in your home.

1. Use Light Colors to Open Up the Space
One of the simplest ways to make any small space feel bigger is through the use of color. Light and neutral tones, especially whites, grays, and soft pastels, can visually expand the space and reflect more natural light, making the room feel more open.
In the Kitchen:
- When undergoing kitchen remodeling, opt for light-colored cabinets and countertops. Whites, light grays, and soft blues are great choices to create an airy vibe. Lighter shades can also help make the space feel larger by reflecting light instead of absorbing it.
- Consider a glossy finish for your kitchen surfaces. Glossy finishes on countertops, backsplashes, and cabinets can bounce light around the room and make the kitchen feel more spacious.
In the Bathroom:
- Bathroom remodeling often involves working with compact spaces, and using light colors for your tile, walls, and fixtures can instantly brighten up a small bathroom. White, pale gray, and soft beige tiles can give the illusion of a larger bathroom, making it feel more open and inviting.
- If you’re remodeling a small bathroom, consider installing a large, light-colored mirror. It can help reflect light, making the room feel much bigger.
When working with kitchen and bathroom remodeling contractors, be sure to discuss your desire for light and airy design choices to help make the most of your space.
2. Incorporate Multi-Functional Furniture and Fixtures
To make the most of limited square footage, multi-functional furniture and fixtures are essential. In a small kitchen remodeling or bathroom remodeling project, investing in pieces that serve more than one purpose can drastically improve the functionality of the space.
In the Kitchen:
- For small kitchens, opt for compact, space-saving appliances. Consider an under-counter refrigerator, built-in microwave, or pull-out shelves for your cabinets to maximize every inch of space.
- A kitchen island with built-in storage or a fold-out counter can serve multiple purposes, including prep space, dining, and storage.
In the Bathroom:
- During bathroom remodeling, choose space-saving fixtures such as floating vanities, which not only save floor space but also give a sense of openness beneath. Wall-mounted shelves or medicine cabinets can also help keep essentials organized without taking up precious space.
- Consider a shower-tub combo if you’re remodeling a small bathroom. This allows you to provide both showering and bathing options in a limited area.
Talk to your kitchen and bathroom remodeling contractors about custom-built solutions and smart storage options to ensure that your small spaces are maximized to their fullest potential.

3. Install Vertical Storage and Shelving
When square footage is limited, you need to think vertically. Installing shelves, hooks, and cabinets that take advantage of your space’s height can free up floor space and add storage while making the room feel more open.
In the Kitchen:
- Kitchen remodeling projects can benefit from wall-mounted shelving and cabinets that reach up to the ceiling. This not only maximizes storage but also draws the eye upward, creating the illusion of higher ceilings.
- Use hooks or magnetic racks on the sides of cabinets or inside doors to store pots, pans, or utensils. You’ll save valuable counter and cabinet space.
In the Bathroom:
- In a small bathroom, vertical storage options such as tall cabinets, narrow shelving units, or hooks on the back of the door can help keep essentials off countertops and floors.
- Install floating shelves above the toilet, where space is often underutilized. This can provide additional storage for towels, toiletries, or decorative items without crowding the room.
Discuss with your bathroom and kitchen remodeling contractors the best way to utilize vertical space and ensure that your small spaces are both functional and organized.
4. Mirrors: The Magic of Reflection
Mirrors are a great tool in any home improvement project to create a sense of space. The reflective surface bounces light around the room, making the space appear larger and brighter.
In the Kitchen:
- Consider adding mirrored backsplashes or incorporating reflective surfaces in your kitchen remodeling design. A mirrored backsplash not only looks chic but can visually expand a small kitchen by reflecting light and creating the illusion of depth.
- You can also use glass-fronted cabinetry, which gives a sense of openness and keeps the space from feeling too closed off.

In the Bathroom:
- Large mirrors in bathroom remodeling projects are a great way to make a small bathroom feel bigger. A wall-to-wall mirror or one that spans above the vanity can create the illusion of more space by reflecting both light and your surroundings.
- Use framed mirrors with light finishes, or consider a frameless design to keep the look sleek and modern.
Consult with your kitchen and bathroom remodeling contractors to determine the best placement and type of mirrors for your project to achieve that expansive feel.
5. Opt for Open Shelving and Glass Doors
Closed cabinetry can sometimes feel heavy and overwhelming in a small space. Opting for open shelving or glass-front cabinets can give a more open, airy feel while also adding a touch of style and sophistication.
In the Kitchen:
- During kitchen remodeling, open shelves are a great way to showcase stylish dishes, cookware, or other items, and they can make the kitchen feel less cluttered. Use open shelving in places like the pantry, over the sink, or around the island.
- Glass-front cabinets are another smart choice for small kitchens. They offer the appearance of open space but allow you to store items neatly out of sight.
In the Bathroom:
- Bathroom remodeling can benefit from glass shower doors instead of heavy curtains or frosted glass. Clear glass allows the eye to move freely, creating the illusion of more space.
- Open shelving in the bathroom, such as a minimalist towel rack or floating shelves, can provide storage without taking up too much visual space.
Your bathroom and kitchen remodeling contractors can help you find creative ways to incorporate open shelving or glass doors into your design while keeping things organized and functional.
6. Maximize Natural Light and Consider Artificial Lighting
Natural light is an excellent way to make a space feel bigger and more inviting. If possible, increase the amount of natural light in your small spaces during your renovation, and supplement with strategic artificial lighting to create a warm, open atmosphere.
In the Kitchen:
- During kitchen remodeling, opt for larger windows or add skylights to bring in more natural light. If privacy is a concern, use frosted glass to allow light in while maintaining your privacy.
- Use under-cabinet lighting to brighten dark corners and countertops, making the space feel more open.
In the Bathroom:
- In bathroom remodeling, add a skylight or larger windows to let in more natural light. A bright bathroom will feel significantly larger and more inviting than a dim one.
- Install layered lighting, such as recessed lighting in the ceiling and sconces around mirrors, to create an illusion of height and depth.
Consult with home improvement contractors to find lighting solutions that work with your space and maximize natural light.
7. Keep It Simple and Clutter-Free
Finally, one of the most effective ways to make any space feel larger is to keep it organized and free of unnecessary clutter. The more open and clean the space, the more expansive it will feel.

In the Kitchen:
- During kitchen remodeling, opt for streamlined cabinetry with clean lines and hidden storage. Avoid overcrowding counters with appliances and gadgets. The more streamlined the design, the larger the kitchen will feel.
- Consider installing pull-out cabinets or lazy Susans in corner cabinets to keep items organized and easily accessible.
In the Bathroom:
- For bathroom remodeling, create smart storage solutions that keep toiletries, towels, and other essentials hidden from view. Use baskets, drawer organizers, and shelves to maintain a tidy and uncluttered look.
- A minimalist approach to decor with clean, simple lines will also help your bathroom feel bigger.
Conclusion
Maximizing small spaces in home improvement projects like kitchen remodeling and bathroom remodeling doesn’t have to be complicated. By using light colors, multi-functional furniture, vertical storage, mirrors, and strategic lighting, you can create the illusion of a larger, more open space. Working with experienced kitchen and bathroom remodeling contractors can help ensure that these design tips are incorporated seamlessly into your renovation project, making your small spaces feel bigger and more functional than ever before. With careful planning and a few smart choices, you can transform even the smallest of rooms into a stylish and efficient part of your home.
