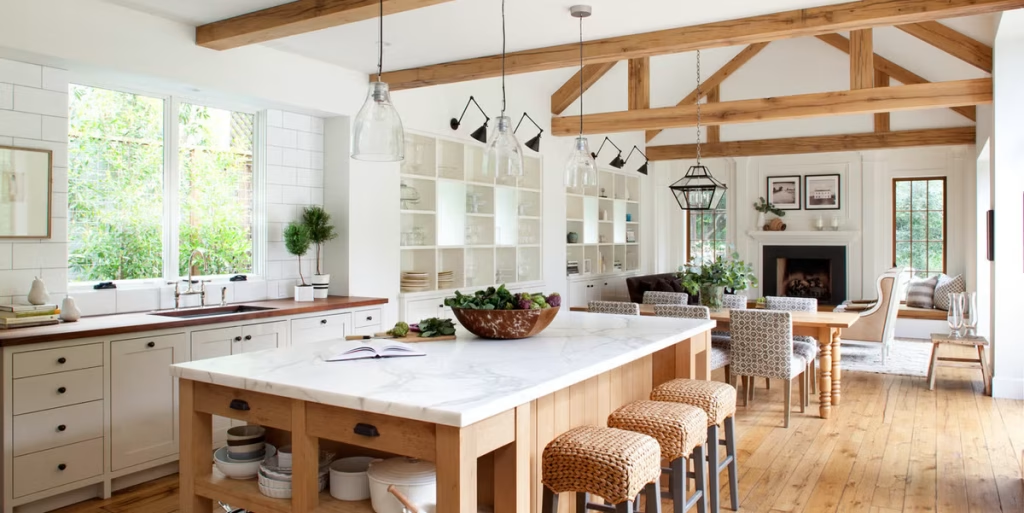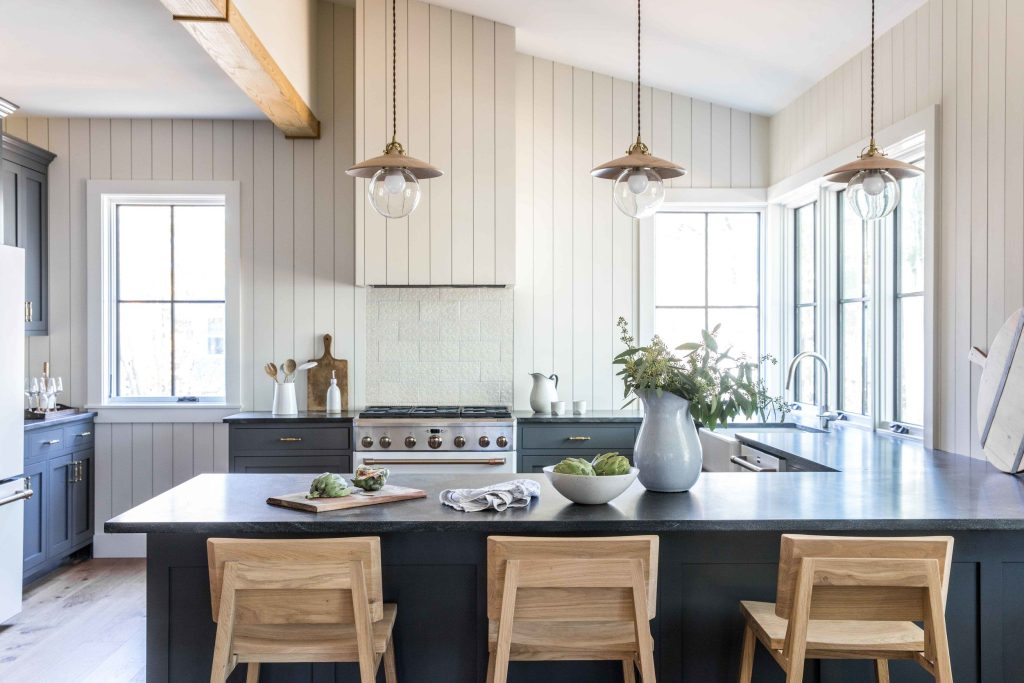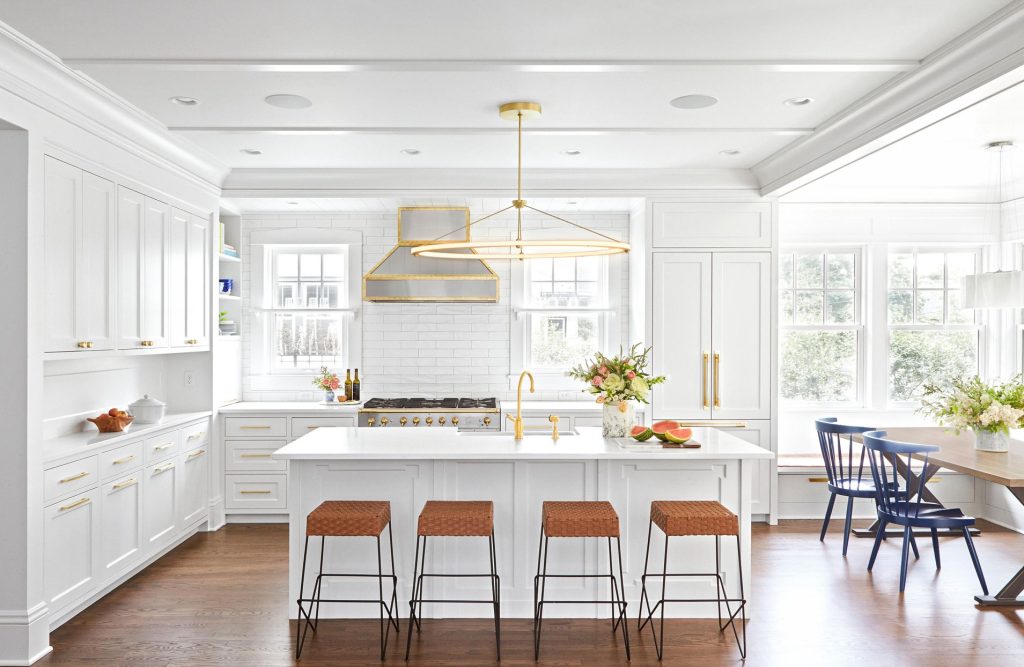The modern kitchen is no longer just a place for cooking—it’s the heartbeat of the home. As lifestyles evolve, so too does kitchen design. Two of the most significant trends leading this transformation are open-concept layouts and multifunctional spaces. These design elements not only reflect changing aesthetic preferences but also support practical living in today’s fast-paced world.
What is an Open-Concept Kitchen?
An open-concept kitchen removes traditional walls that separate the kitchen from the dining or living areas. The result is a large, airy space that encourages interaction, visibility, and flow.

Key Features:
- Integrated living areas: Seamless connection to the living room, dining room, or both.
- Large kitchen islands: Often double as prep stations, casual dining spots, or even workspaces.
- Unobstructed sightlines: Ideal for entertaining or watching kids while cooking.
- Abundant natural light: Fewer walls mean more shared lighting across spaces.
The Rise of Multifunctional Kitchen Spaces
Modern homes demand flexibility, and nowhere is this more evident than in the kitchen. A multifunctional kitchen goes beyond food prep to serve as a dining area, work-from-home office, homework station, coffee bar, and more.
Common Multifunctional Elements:
- Pull-out or hidden storage solutions
- Convertible islands or extendable tables
- Built-in charging stations and tech hubs
- Appliances integrated into cabinetry for a cleaner look
- Flexible seating arrangements
Why These Trends Matter

1. Lifestyle-Centered Design
Today’s families seek spaces that support connection. Open-concept kitchens promote socialization, even during routine tasks like cooking or cleaning.
2. Maximized Space
Especially in urban or smaller homes, combining functions into one room frees up square footage and reduces the need for separate dining rooms or offices.
3. Improved Entertaining
With fewer barriers, hosts can cook and chat with guests at the same time. Kitchen islands become natural gathering places.
4. Enhanced Light and Flow
Removing walls increases natural light and airflow, creating a brighter, more pleasant atmosphere.
Design Tips for Open-Concept and Multifunctional Kitchens

- Zoning is key: Use rugs, lighting, or cabinetry layout to define different areas—like prep, dining, and lounging—within a single open space.
- Invest in ventilation: With open kitchens, good range hoods are crucial to keep cooking odors from spreading.
- Choose cohesive materials: Seamless flooring and coordinated color palettes help unify the look across multiple functions.
- Prioritize storage: Hidden storage in islands, benches, and vertical cabinets helps reduce visual clutter.
- Think tech-friendly: Add USB ports, device drawers, and Wi-Fi extenders to support multitasking.
Challenges and Considerations
- Noise travels easily in open spaces. Sound-absorbing materials or white noise elements (like water features) can help.
- Smell and mess visibility is higher—so good ventilation and regular upkeep are essential.
- Privacy may be limited, especially for work-from-home needs, so consider flexible dividers or sliding doors when necessary.
Final Thoughts
Open-concept and multifunctional kitchens represent a thoughtful response to modern living. They celebrate versatility, connection, and smart use of space. Whether you’re remodeling or building from scratch, incorporating these ideas can transform your kitchen into a hub of activity, comfort, and creativity.
