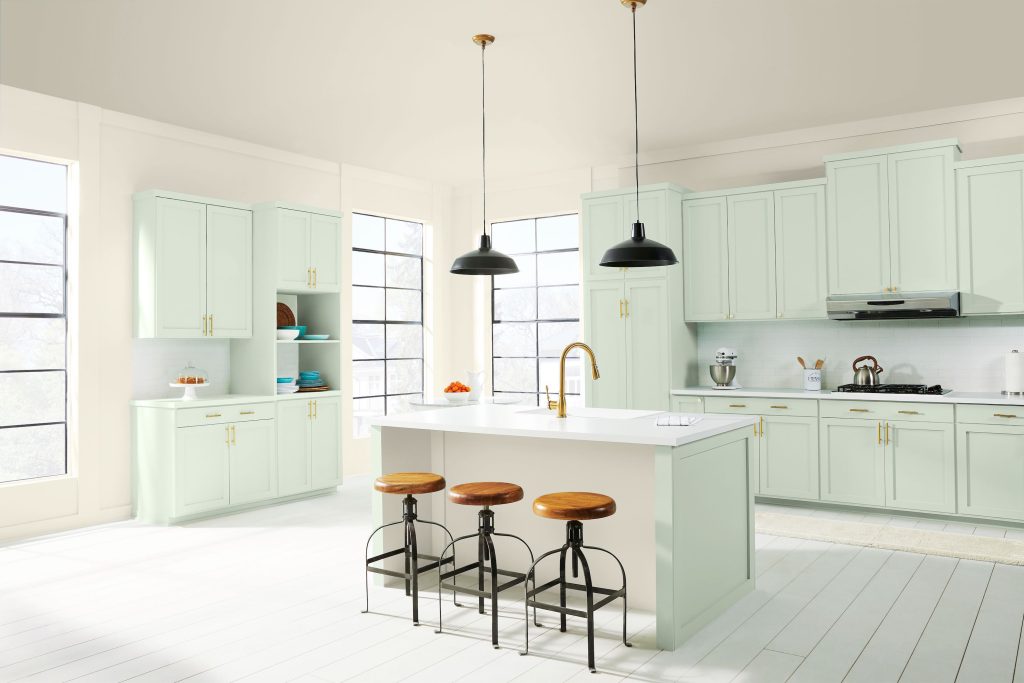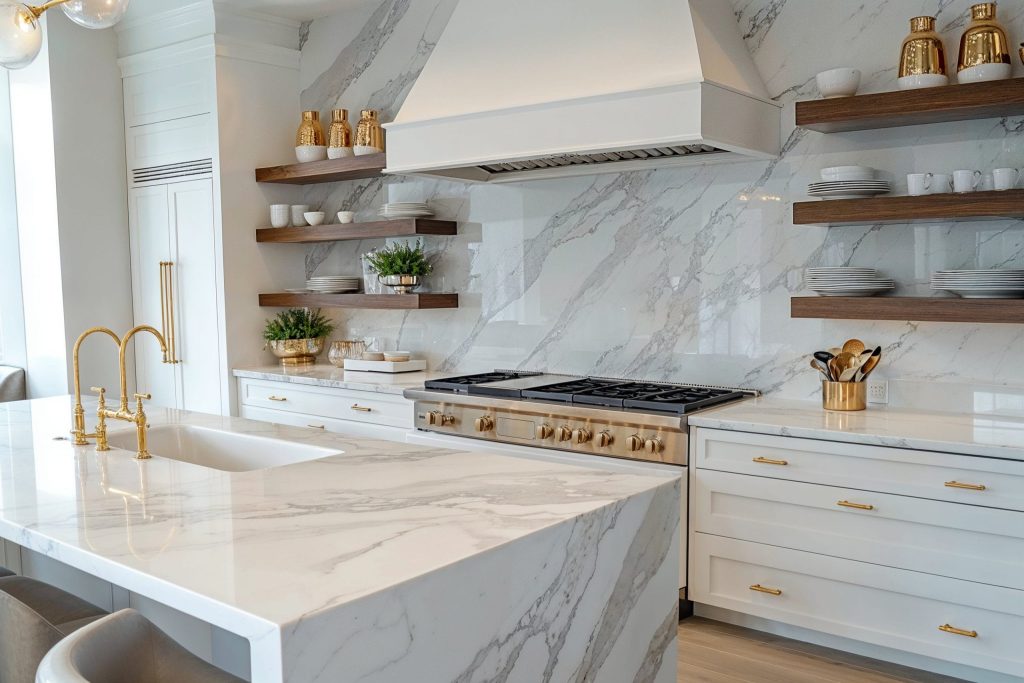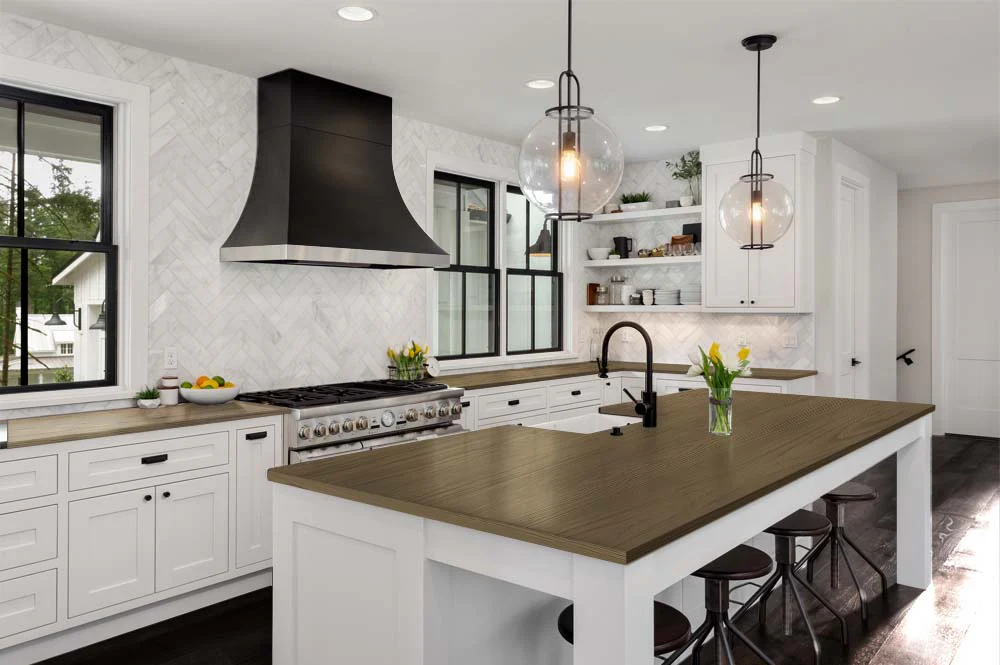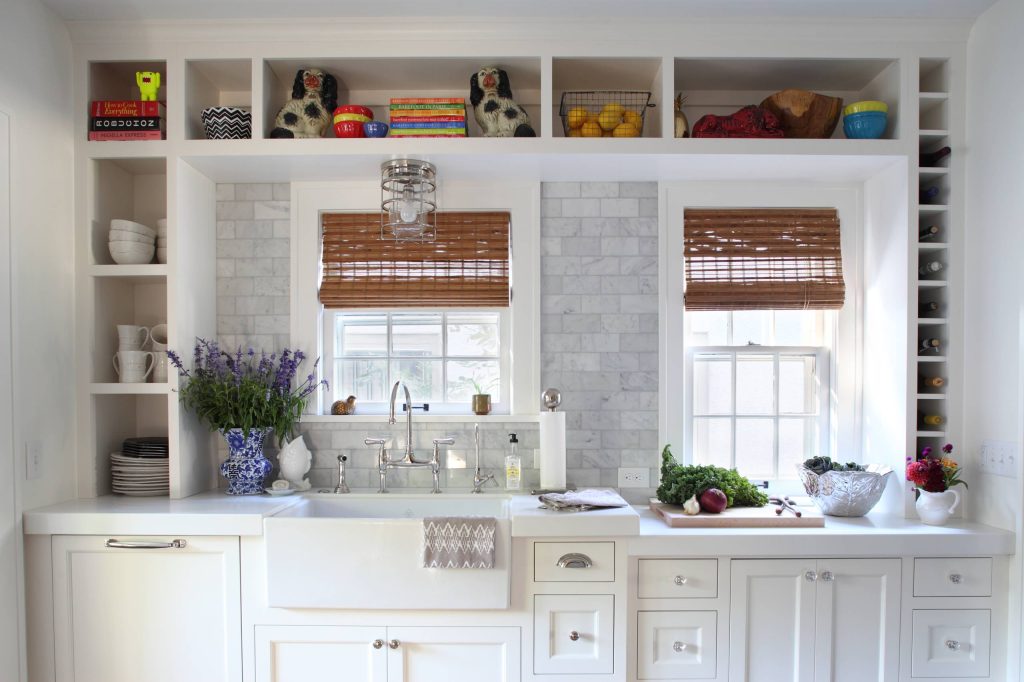When it comes to kitchen remodeling, one of the most common challenges homeowners face is how to make a small kitchen feel more spacious. A small kitchen doesn’t have to feel cramped or cluttered, and with the right design choices, it can be transformed into a functional and visually appealing space. By working with kitchen remodeling contractors and focusing on clever design strategies, you can open up your kitchen and make it feel larger. Here are some remodeling ideas to make your small kitchen look bigger.
1. Opt for Light Colors in Your Kitchen Design
One of the easiest and most effective ways to make a small kitchen feel larger is by using light colors in your kitchen design. Lighter hues like whites, light grays, and soft pastels can reflect light, making the space feel more open and airy.
- Cabinet Refacing: If your cabinets are old or dated, consider cabinet refacing in a light color such as white, cream, or light gray. This can instantly brighten the room without the cost of full cabinet replacement.
Backsplash Ideas: For the backsplash, go for reflective materials like subway tiles or glass, which will bounce light around the room, further enhancing the feeling of space.

A modern kitchen remodel with a neutral color scheme can create the illusion of a larger room while maintaining a sleek, contemporary look.
2. Use Custom Cabinetry for Maximum Storage Efficiency
In a small kitchen, storage is essential. One of the best ways to maximize space is with custom cabinetry. Custom cabinets can be designed to fit perfectly into your kitchen, using every inch of available space. They can also provide more vertical storage, which helps keep countertops clear and organized.
Kitchen remodeling contractors can help design cabinets with clever features such as pull-out shelves, deep drawers, and corner units that use otherwise wasted space. These smart storage solutions reduce clutter and make the kitchen feel more open and functional.
3. Incorporate Open Shelving
Open shelving is an effective design choice that can make a small kitchen feel more spacious. By removing upper cabinets and replacing them with open shelves, you’ll create a sense of openness. However, it’s important to keep open shelving organized and minimal to prevent it from looking cluttered. Displaying just a few key items such as glassware or decorative bowls can keep the shelves looking clean and airy. Open shelving is also perfect for adding a touch of personality to your kitchen, whether through backsplash ideas or the choice of decor you display.

If you’re worried about losing storage space, integrate open shelving into your custom cabinetry designs for a modern, hybrid approach that balances open and closed storage.
4. Choose the Right Flooring Options
Your choice of flooring options can also impact the sense of space in your kitchen. Lighter, neutral-colored flooring will help reflect light and make the space feel larger. Avoid dark, heavy floors, as they can visually shrink the space.
- Large-format tiles or light hardwood floors work well in small kitchens as they create fewer lines and seams, giving the room a sense of flow and continuity.
Additionally, flooring options like luxury vinyl or engineered hardwood are durable, easy to maintain, and available in various shades, allowing you to find a color that complements the rest of your kitchen.
5. Install a Kitchen Island That Works for Your Space
A kitchen island can be a great addition to a small kitchen if done correctly. It’s all about scale and proportion. A bulky, oversized island might make the kitchen feel more cramped, while a smaller, more streamlined island can provide extra counter space and storage without overwhelming the room.

Consider an island with built-in shelves or drawers for storage, which helps clear countertop space and makes the kitchen feel less cluttered. Kitchen remodeling contractors can work with you to design an island that fits seamlessly into the room’s flow, while still providing the functionality you need.
6. Use Mirrors and Reflective Surfaces
Reflective surfaces can make a small kitchen feel much larger. Consider incorporating mirrored backsplashes or high-gloss materials for your countertop installation. This will help bounce light around the room and make it feel brighter and more expansive.
- Quartz countertops in light shades with subtle patterns can add a bit of sparkle without overwhelming the space.
- Granite countertops, while typically heavier in appearance, can be paired with reflective, light-colored backsplashes to keep the overall look balanced.
Reflective materials create a sense of depth and space, which is especially important when working with smaller areas.
7. Opt for Energy-Efficient and Space-Saving Appliances
Incorporating energy-efficient appliances not only helps save on utility bills but can also free up space in a small kitchen. Modern smart kitchens are designed to maximize both energy efficiency and space. Appliances like compact dishwashers, under-counter fridges, and combination microwave-ovens can provide the functionality you need while saving valuable kitchen real estate.
When planning your kitchen remodeling, make sure to select appliances that fit seamlessly into your design and are scaled appropriately for the size of your kitchen. Smaller, sleeker appliances will ensure that you don’t overcrowd the space while still enjoying modern conveniences.
8. Minimize Clutter and Maximize Vertical Space
Clutter is the enemy of a small kitchen. To make your kitchen feel bigger, keep countertops free of unnecessary items and focus on efficient storage solutions. Smart kitchens can integrate items like built-in spice racks, pull-out trash bins, and utensil organizers, helping to reduce countertop clutter

Using vertical space for storage—such as tall cabinets that reach up to the ceiling—can also help you store more without taking up precious floor space. Custom cabinetry can be designed to provide ample storage options without overwhelming the room.
9. Incorporate Smart Lighting
Lighting plays a crucial role in making a small kitchen feel more spacious. Bright, well-distributed light creates the illusion of more space, while poorly lit kitchens feel cramped and closed off. Consider layering different types of lighting:
- Task lighting (e.g., under-cabinet lights for counter work areas)
- Ambient lighting (e.g., recessed lighting for an overall glow)
- Accent lighting (e.g., pendant lights over a kitchen island or under-cabinet lighting)
Smart lighting systems can allow you to adjust the brightness according to the time of day or your specific needs, helping to create a flexible, dynamic kitchen environment.
10. Add Vertical Lines or Patterns
Incorporating vertical lines or patterns can help draw the eye upward, giving the illusion of height and making the room feel less confined. Consider adding backsplash ideas with vertical tile patterns, or choosing cabinetry with vertical detailing to create a sense of depth.
Vertical patterns not only make the space appear larger but can also bring a sense of elegance and sophistication to your modern kitchen remodel.
Conclusion
Making a small kitchen feel bigger doesn’t require a full overhaul—just a few smart design choices can have a big impact. By working with experienced kitchen remodeling contractors, you can optimize your kitchen design to maximize storage, improve functionality, and create the illusion of a larger space. From custom cabinetry and countertop installation to integrating energy-efficient appliances and smart kitchens, these remodeling ideas will help transform your small kitchen into a bright, spacious, and efficient area. Whether you opt for quartz countertops, granite countertops, or open shelving, the right choices will ensure that your kitchen remodel enhances both style and function.
