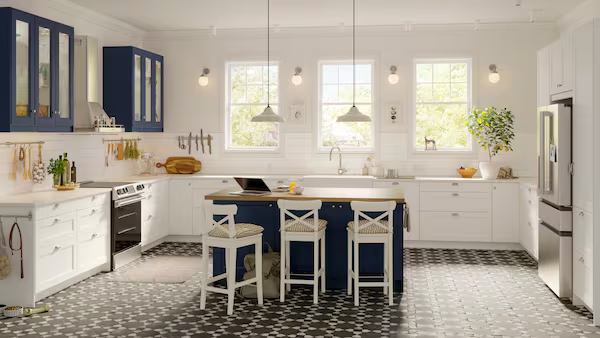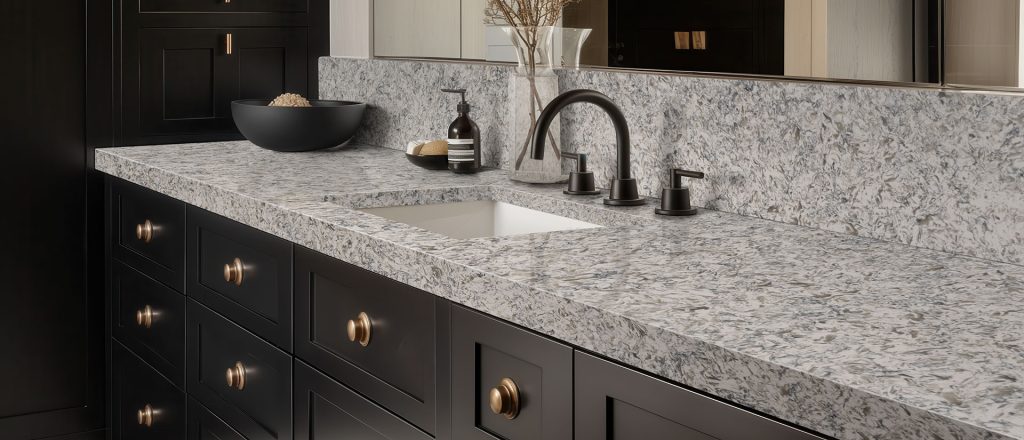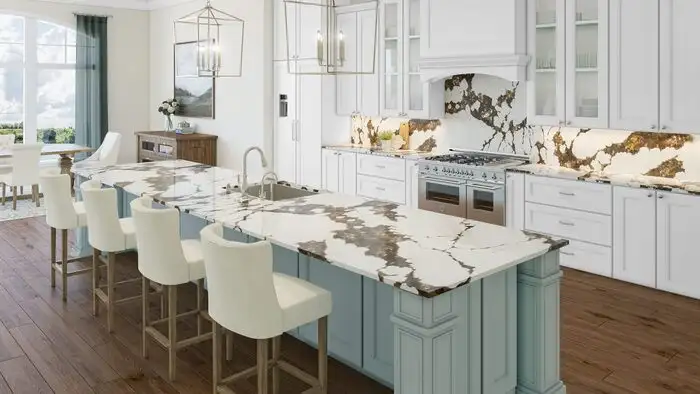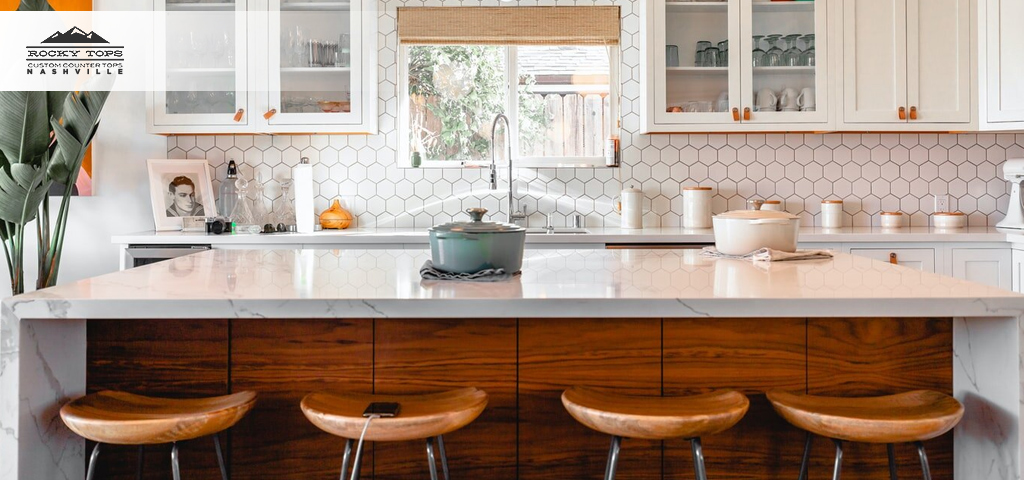A kitchen island is more than just a design feature; it’s the heart of a modern kitchen. Whether you’re in the middle of a kitchen remodeling project or considering a future renovation, a kitchen island can enhance both the aesthetics and functionality of your space. Working with kitchen remodeling contractors to create a custom island that suits your needs and complements your overall kitchen design is crucial. From size and shape to materials and functionality, let’s dive into the key elements of designing the perfect kitchen island.
1. Designing Your Kitchen Island: Style Meets Function
When it comes to kitchen design, the kitchen island should reflect your personal style while also serving practical purposes. The kitchen island can be designed in various ways, such as:

- Multi-functional Islands: Many homeowners are opting for kitchen islands that combine storage, countertop space, and seating. If you love to entertain, consider adding seating at your island with custom cabinetry and stools for a casual dining option or a place for guests to gather.
- Storage Islands: Islands are also a great way to incorporate additional storage. With drawers, pull-out shelves, and built-in shelving for kitchen essentials, a well-designed island offers both organization and convenience.
- Prep or Cooking Stations: For those who love to cook, the island can serve as a countertop installation area for food prep. Consider incorporating a sink, cooktop, or even a second dishwasher. This allows for an efficient kitchen layout and enhances workflow, making meal preparation quicker and more enjoyable.
Your kitchen remodeling contractors can help design an island that meets your space’s unique requirements and integrates seamlessly with your current layout.
2. Choosing the Right Size for Your Kitchen Island
The size of your kitchen island plays a pivotal role in its functionality and aesthetic appeal. Too large, and it may overwhelm the space; too small, and it might not offer enough storage or prep space. Here’s how to ensure the right fit:

- Proportions Matter: In general, aim for an island that’s about 3-4 feet wide and 6 feet long, but this can vary based on your kitchen’s size. Be sure to leave at least 36 to 42 inches of space around the island to allow for easy movement and flow between other kitchen features like energy-efficient appliances, smart kitchens, and cabinets.
- Consider Traffic Flow: Keep in mind that a kitchen island can often become a traffic bottleneck if not sized properly. Work with your kitchen renovation contractors to choose the right size island that doesn’t interfere with walking paths, cabinet doors, or appliances.
- Maximize Vertical Space: If your kitchen has a high ceiling, consider a taller island with an elevated bar area or additional storage options like cabinets or open shelving. This can create a sense of openness while adding valuable storage and counter space.
3. Materials: Choosing the Right Surface for Your Kitchen Island
The countertop installation is one of the most important aspects of designing your kitchen island. The material you choose for the surface will affect both the look and the durability of your island.

- Quartz Countertops: Quartz is a popular choice for modern kitchen remodels because of its sleek appearance and durability. Quartz countertops are resistant to scratches, stains, and heat, making them a practical choice for a kitchen island. Choose from a variety of colors and patterns, from classic whites to bold veining or speckled designs.
- Granite Countertops: Granite remains a timeless option due to its natural beauty and strength. If you want a more traditional, high-end feel, granite offers a variety of colors and unique patterns. While granite requires regular sealing, it’s extremely durable, perfect for a busy kitchen.
- Wooden Islands: For a warmer, more rustic vibe, a wooden island with custom cabinetry can bring character and charm to your kitchen. It also provides a great contrast when paired with sleek, modern materials like quartz countertops or energy-efficient appliances.
- Concrete Islands: Concrete is increasingly being used in contemporary kitchen designs for its industrial look. It’s highly customizable and durable, making it a great choice for both form and function.
4. Functionality: How to Maximize Your Kitchen Island
A kitchen island can serve multiple functions beyond just providing extra countertop space. To ensure your island is as functional as it is beautiful, consider the following ideas:

- Seating Area: If you enjoy casual meals or entertaining, incorporate seating into your island. Adding a raised bar or a row of stools will allow guests to interact with the chef or offer a quick dining option without leaving the kitchen.
- Additional Storage: You can incorporate custom cabinetry and drawers into the design of your island to store kitchen essentials like utensils, pots, pans, and even small appliances. This helps to keep your kitchen organized and ensures easy access to frequently used items.
- Prep Area: The island can also serve as the ideal spot for food prep. Adding an under-mounted sink or a cooktop directly into the island’s surface allows you to work efficiently without having to move around the kitchen. If you opt for a sink, consider installing energy-efficient appliances like low-flow faucets to reduce water usage.
- Smart Kitchens: Incorporating smart technology into your kitchen island can make cooking and entertaining easier. Smart refrigerators, voice-controlled lighting, and even induction cooktops can be integrated into the island, creating a more streamlined and tech-savvy space.
5. Designing Your Kitchen Island with Style
The kitchen design elements surrounding your island should complement its size and functionality. Here are a few tips for creating a cohesive look:

- Cabinet Refacing: If you’re updating existing cabinetry, consider cabinet refacing to match the aesthetic of your island. For a modern look, opt for sleek, flat-front cabinetry or open shelving.
- Backsplash Ideas: A unique backsplash can elevate your kitchen island’s design. Consider using subway tiles, mosaic glass tiles, or even bold, contrasting materials to add texture and dimension behind your island, especially if it’s positioned near the cooking area.
- Lighting: Proper lighting is essential for an island. Pendant lights above the island can serve as both functional and decorative elements. Choose fixtures that complement your overall design while offering sufficient illumination for meal prep and dining.
6. Island Location: Placement and Flow
The placement of your kitchen island is critical to its functionality. For a smooth workflow, ensure the island is positioned so that it doesn’t block the path between key areas of the kitchen, like the sink, stove, and refrigerator. It should allow for easy movement between these areas, making cooking and cleaning more efficient.
Your kitchen remodeling contractors can help you design an island that fits perfectly in your kitchen layout, improving flow and usability. For smaller kitchens, a mobile or smaller island may work better to maximize space while offering the flexibility to move it as needed.
Conclusion
Creating a kitchen island that enhances both the aesthetics and functionality of your kitchen is an essential part of any kitchen remodeling project. Whether you’re designing a smart kitchen or adding extra storage space with custom cabinetry, your island can become the centerpiece of the room. By working with experienced kitchen renovation contractors, you can design an island that fits your kitchen’s size, style, and functionality needs. With the right countertop installation, lighting, and materials like quartz countertops or granite countertops, your kitchen island will be both a visual and practical asset to your home. Whether it’s adding seating, a prep area, or extra storage, the right kitchen island can make a world of difference in your kitchen’s design and usability.
