When it comes to kitchen remodeling, one of the most crucial decisions you’ll make is selecting the right layout. The layout is the backbone of your kitchen design—it impacts functionality, workflow, and overall aesthetic. Whether you’re undergoing a full kitchen renovation or simply making updates, choosing the right layout can elevate your cooking space, making it more practical and stylish.
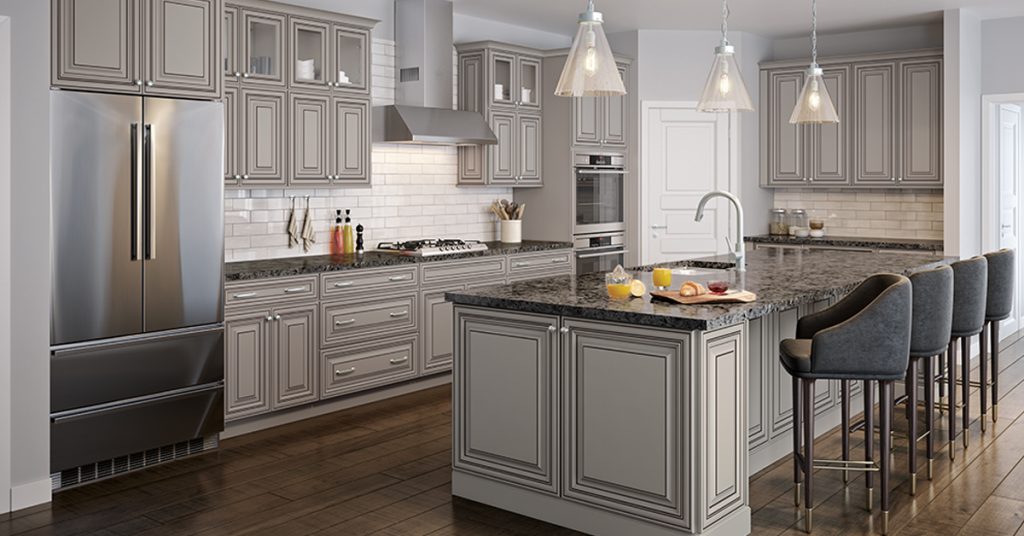
Here’s a guide to help you choose the ideal kitchen layout for your space, incorporating some of the best modern features like custom cabinetry, energy-efficient appliances, and smart kitchen technology.
1. Consider Your Space and Flow
Before diving into the specifics of countertop installation or choosing backsplash ideas, assess your available space. Whether you have a small kitchen or a spacious area, the layout should maximize your space for ease of movement and functionality.
The kitchen triangle—the relationship between the sink, stove, and refrigerator—is a good starting point when planning your layout. A well-placed triangle ensures an efficient cooking flow and minimizes unnecessary movement. For smaller kitchens, consider a galley kitchen layout, which keeps everything within arm’s reach. Larger kitchens may benefit from L-shaped or U-shaped layouts, which offer more counter space and storage options.
2. Popular Kitchen Layouts to Consider
Galley Kitchen
Perfect for narrow spaces, the galley kitchen features two parallel counters with a narrow passage in between. This layout is ideal for smaller kitchens and maximizes efficiency by keeping the work triangle close together.
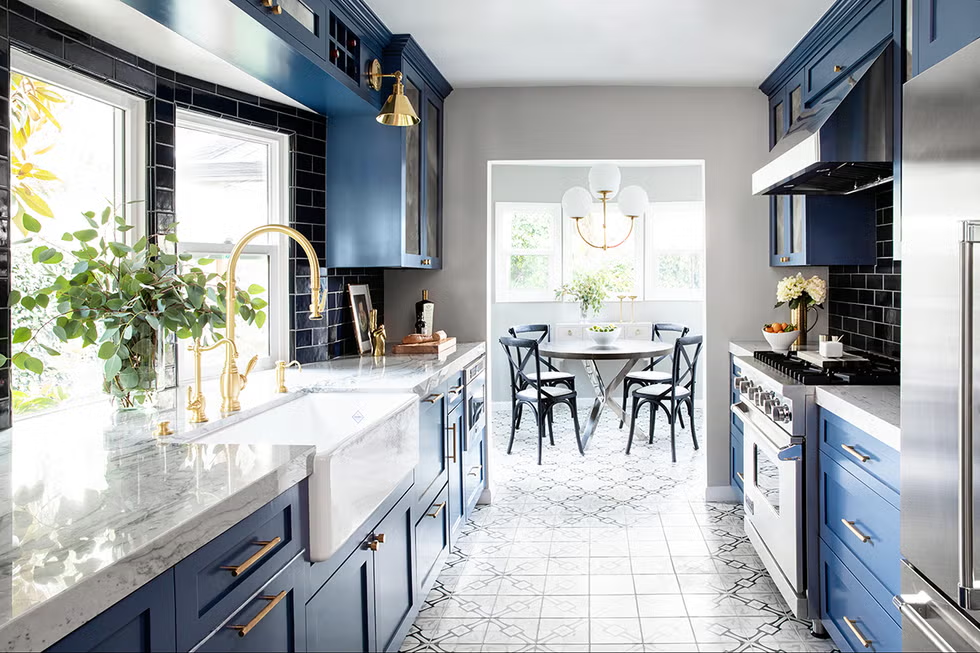
Pros:
- Maximizes space in smaller kitchens
- Works well for one or two people cooking
- Offers good flow and storage potential
Cons:
- Can feel cramped in larger households
- Less open, limiting interaction with family and guests
L-Shaped Kitchen
An L-shaped kitchen is one of the most flexible layouts, using two walls to create a corner. This design works well in most kitchen sizes, whether you’re working with a small space or a large area. The L-shape allows for open traffic flow and makes it easy to add a kitchen island for extra workspace.
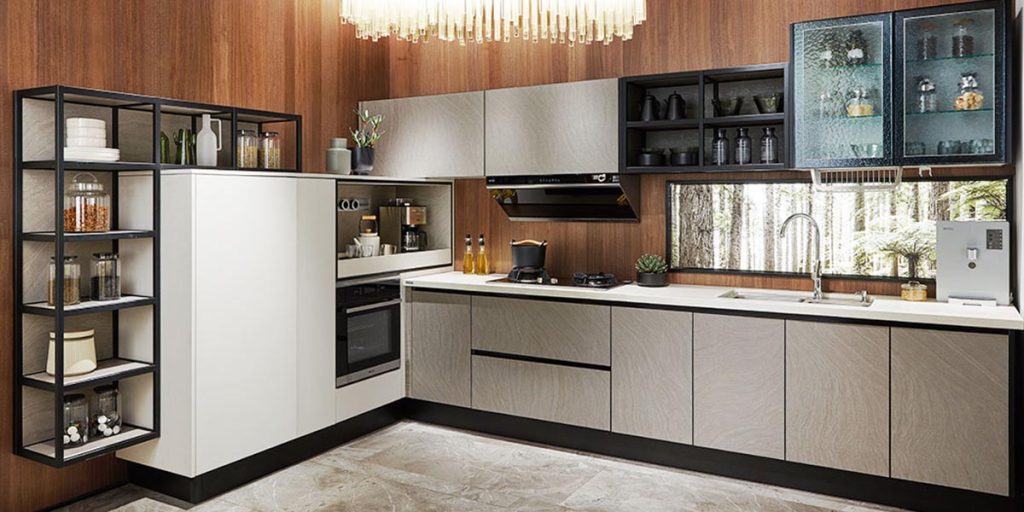
Pros:
- Efficient layout with plenty of counter space
- Allows for easy addition of custom cabinetry or kitchen islands
- Ideal for open-concept homes
Cons:
- Requires careful planning to avoid wasted space in corners
- Might not be ideal for very large kitchens with more than one cook
U-Shaped Kitchen
The U-shaped kitchen layout offers the most counter space and is great for families or those who cook frequently. With three walls of cabinetry and countertops, this layout offers an abundance of storage and prep areas. It’s also perfect for integrating energy-efficient appliances and smart kitchen technology.
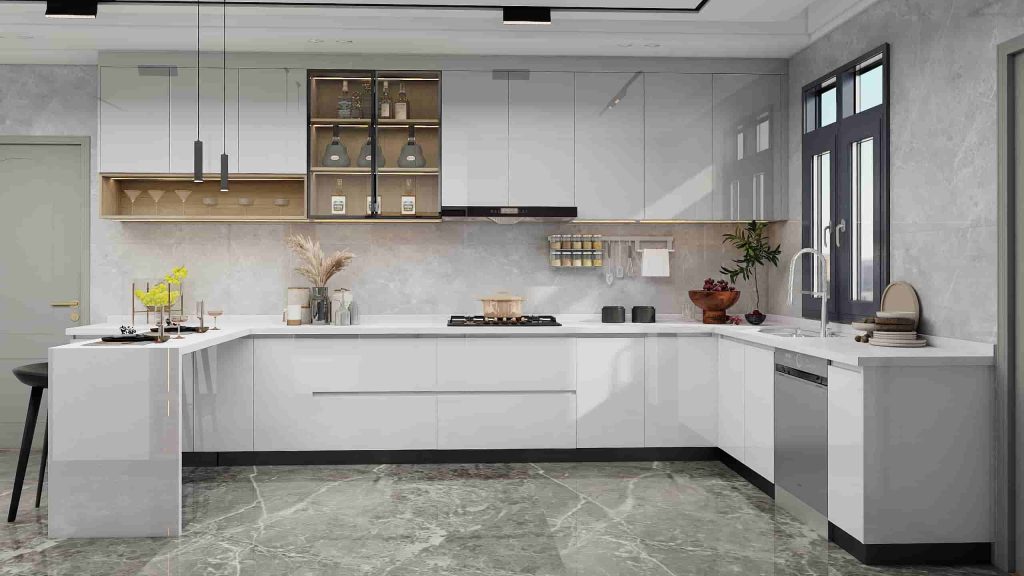
Pros:
- Maximum counter and storage space
- Works well for multiple people in the kitchen
- Easy to incorporate granite countertops or quartz countertops
Cons:
- Can be limiting in smaller spaces
- Might feel a little closed off if not planned well
Island Kitchen
A kitchen island can serve as a functional focal point in larger kitchens, providing additional counter space, storage, and seating. With an island in your layout, you can add extra appliances, like a cooktop or a sink, making the space even more versatile.
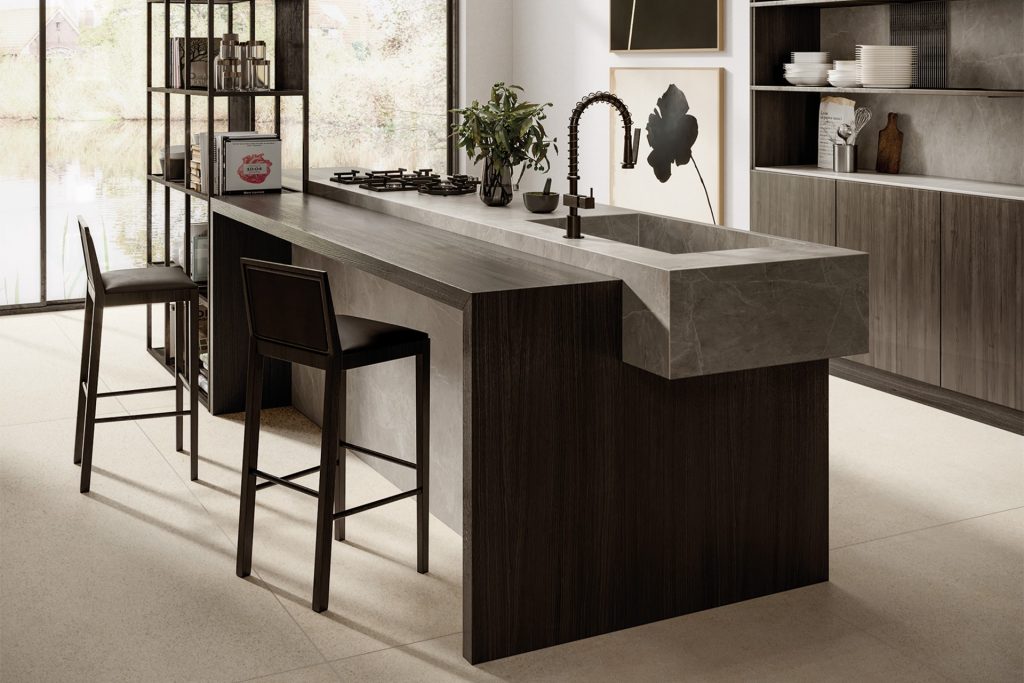
Pros:
- Creates a central hub for cooking, eating, and entertaining
- Provides extra countertop installation space
- Easy to integrate open shelving for stylish storage solutions
Cons:
- Requires a large kitchen space
- Can disrupt traffic flow if not placed properly
3. Incorporating Key Features Into Your Layout
Once you’ve chosen your layout, you can start integrating modern kitchen features to enhance both functionality and design.
Custom Cabinetry
Custom cabinetry is a fantastic way to maximize storage in your kitchen. Whether you’re installing a L-shaped or U-shaped layout, custom cabinets can be designed to fit your unique space and needs, providing ample storage for all your kitchen essentials.
Consider incorporating pull-out pantry shelves, deep drawers for pots and pans, or pull-out trash and recycling bins into your cabinetry. With the help of kitchen remodeling contractors, you can design cabinets that enhance the flow and organization of your kitchen.
Energy-Efficient Appliances
As you update your kitchen layout, be sure to choose energy-efficient appliances to reduce energy consumption and save on utility bills. Smart kitchens are gaining popularity, integrating appliances like refrigerators, ovens, and dishwashers that can be controlled remotely via smartphone. This technology also allows you to track energy usage and make adjustments to optimize performance.
Whether you opt for an energy-efficient refrigerator or a smart oven, selecting eco-friendly appliances is a wise investment that supports both your budget and the environment.
Countertops and Backsplash Ideas
No modern kitchen is complete without stylish countertops and backsplashes. For your kitchen layout, consider adding quartz countertops for their durability and low-maintenance qualities, or go for granite countertops for a luxurious look. Both options work well in almost any kitchen layout and provide ample workspace for meal prep.
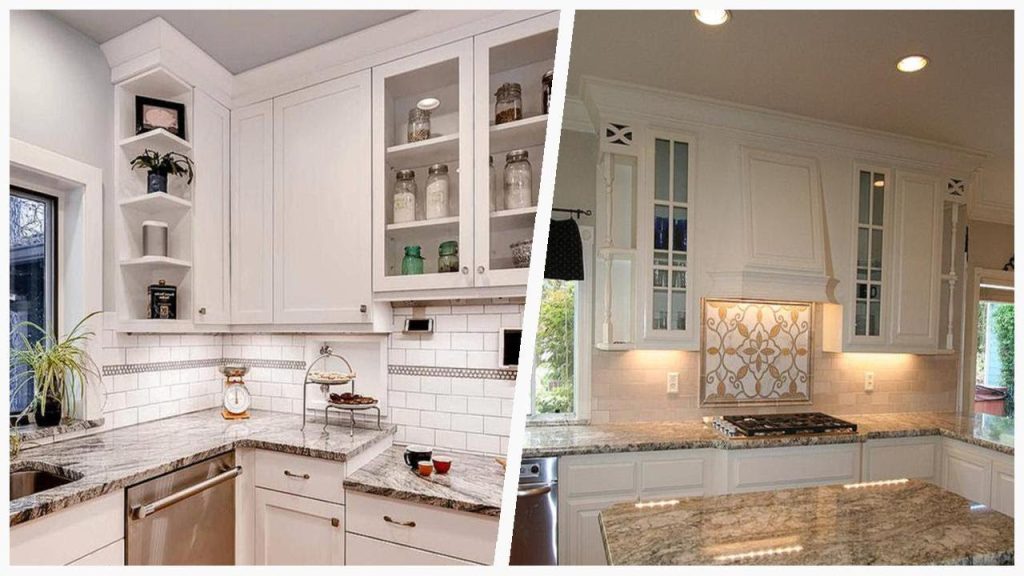
For backsplash ideas, consider sleek, modern designs like subway tile, marble, or even glass tiles. These can complement your countertop choice and tie the design elements of your kitchen together seamlessly.
Flooring Options
When updating your kitchen, flooring is an essential consideration. Whether you’re going for a rustic, farmhouse look or a sleek, modern design, there are many flooring options to choose from. Popular choices include hardwood, tile, and luxury vinyl planks, which are both stylish and durable.
If you’re incorporating custom cabinetry or a new island kitchen, make sure the flooring complements the design and can handle the daily wear and tear of a busy kitchen.
4. Hiring the Right Contractors
Selecting the right kitchen renovation contractors is critical to ensuring your layout ideas come to life smoothly. These professionals can help guide you through the design process, provide expert advice on layout optimization, and recommend energy-efficient appliances and smart kitchen technology that fits your needs.
Kitchen remodeling contractors can also help with countertop installation, cabinet refacing, and any electrical or plumbing work that may be necessary for your chosen layout. Their experience will ensure that the layout not only looks good but works efficiently for your cooking and entertaining needs.
5. Stick to Your Budget
Kitchen remodeling can get costly, so it’s essential to stick to your budget while still achieving the look and functionality you desire. Start by prioritizing key elements such as countertop installation, custom cabinetry, and essential appliances. From there, you can gradually add other design features like a kitchen island, modern backsplashes, or stylish open shelving as your budget allows.
Conclusion
Choosing the right kitchen layout for your space is a balancing act between functionality, style, and budget. By carefully considering your available space, preferred features, and desired flow, you can select a layout that enhances the overall function of your kitchen while reflecting your personal style. Whether you’re incorporating custom cabinetry, upgrading to energy-efficient appliances, or installing a beautiful new kitchen island, working with professional kitchen remodeling contractors and kitchen renovation contractors can help you create the kitchen of your dreams.
